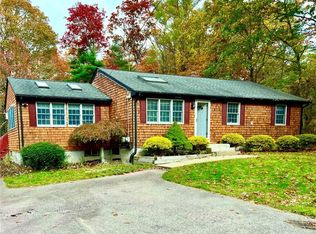Sold for $425,000
$425,000
74 Skagerrak Rd, Charlestown, RI 02813
3beds
2,040sqft
Single Family Residence
Built in 1986
0.29 Acres Lot
$489,400 Zestimate®
$208/sqft
$2,912 Estimated rent
Home value
$489,400
$465,000 - $514,000
$2,912/mo
Zestimate® history
Loading...
Owner options
Explore your selling options
What's special
Welcome to your dream home! This meticulously renovated property has undergone a comprehensive transformation, leaving no detail untouched. From the brand-new roof to the upgraded 200amp electrical service, every inch of this residence has been thoughtfully upgraded for optimal comfort and style. The gourmet kitchen is all new with stainless steel appliances and granite counters. The kitchen overlooks the open floor plan, perfect for entertaining. The main level boasts two bedrooms accompanied by a pristine full bathroom with contemporary finishes. The second floor's private master suite is complete with skylights that fill the space with natural light. For additional living space, the finished room in the basement offers versatility, providing an ideal spot for a home office, gym, or recreation room. The home's efficiency is elevated with a super-efficient heat exchanger for heating and air conditioning, ensuring a comfortable environment year-round. The thoughtful updates extend outdoors, with a newly paved driveway. This is a Community Partners project that is being sold below appraised value with no restrictions.
Zillow last checked: 8 hours ago
Listing updated: January 29, 2024 at 12:27pm
Listed by:
Derek Greene 860-560-1006,
The Greene Realty Group
Bought with:
Isabella Anderson, RES.0044244
RI Real Estate Services
Source: StateWide MLS RI,MLS#: 1350036
Facts & features
Interior
Bedrooms & bathrooms
- Bedrooms: 3
- Bathrooms: 2
- Full bathrooms: 2
Heating
- Electric, Heat Pump
Cooling
- Heat Pump
Appliances
- Included: Electric Water Heater, Microwave, Oven/Range, Refrigerator
Features
- Skylight, Stairs, Plumbing (PVC), Insulation (Unknown)
- Flooring: Vinyl
- Windows: Skylight(s)
- Basement: Full,Interior and Exterior,Partially Finished,Playroom
- Has fireplace: No
- Fireplace features: None
Interior area
- Total structure area: 1,224
- Total interior livable area: 2,040 sqft
- Finished area above ground: 1,224
- Finished area below ground: 816
Property
Parking
- Total spaces: 4
- Parking features: No Garage
Lot
- Size: 0.29 Acres
Details
- Foundation area: 816
- Parcel number: CHARM26L38
- Special conditions: Conventional/Market Value
Construction
Type & style
- Home type: SingleFamily
- Architectural style: Cape Cod
- Property subtype: Single Family Residence
Materials
- Shingles, Wood
- Foundation: Concrete Perimeter
Condition
- New construction: No
- Year built: 1986
Utilities & green energy
- Electric: 200+ Amp Service
- Sewer: Septic Tank
- Water: Private
Green energy
- Energy efficient items: Appliances, HVAC
Community & neighborhood
Location
- Region: Charlestown
Price history
| Date | Event | Price |
|---|---|---|
| 1/29/2024 | Sold | $425,000$208/sqft |
Source: | ||
| 1/2/2024 | Pending sale | $425,000$208/sqft |
Source: | ||
| 12/26/2023 | Listed for sale | $425,000+1316.7%$208/sqft |
Source: | ||
| 3/24/2023 | Sold | $30,000$15/sqft |
Source: Public Record Report a problem | ||
Public tax history
| Year | Property taxes | Tax assessment |
|---|---|---|
| 2025 | $1,818 +2.6% | $306,500 |
| 2024 | $1,772 +1.4% | $306,500 +0.7% |
| 2023 | $1,747 -5.6% | $304,300 +34.3% |
Find assessor info on the county website
Neighborhood: 02813
Nearby schools
GreatSchools rating
- 9/10Charlestown Elementary SchoolGrades: K-4Distance: 1.2 mi
- 7/10Chariho Regional Middle SchoolGrades: 5-8Distance: 2.5 mi
- 10/10Chariho High SchoolGrades: 9-12Distance: 2.5 mi
Get a cash offer in 3 minutes
Find out how much your home could sell for in as little as 3 minutes with a no-obligation cash offer.
Estimated market value$489,400
Get a cash offer in 3 minutes
Find out how much your home could sell for in as little as 3 minutes with a no-obligation cash offer.
Estimated market value
$489,400
