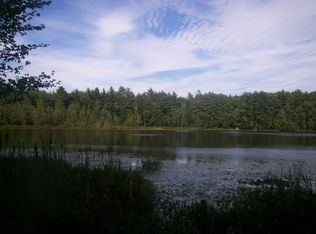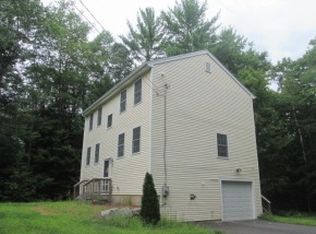Look at this Expansion Cape just waiting for a buyer with great vision that can see the potential here!! Located on 4.5 Acres in East Concord, only the first floor of this house was finished in 2009 (started in 2006) which has 3 bedrooms (all with walk in closets) 2 full bath rooms, one of which is off the master with a corner Jacuzzi tub and a separate shower. Full walk out basement waiting to be finished. The second floor is unfinished and waiting for your imagination.... Don't forget about the 50 foot deck out back for those big family BBQs. There is also Central A/C and a pellet stove hook up. The seller is Motivated!!
This property is off market, which means it's not currently listed for sale or rent on Zillow. This may be different from what's available on other websites or public sources.

