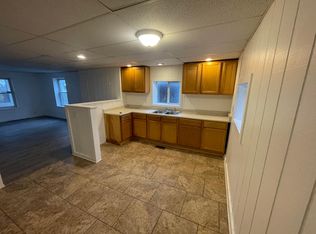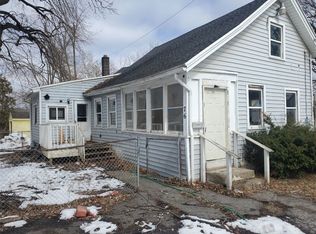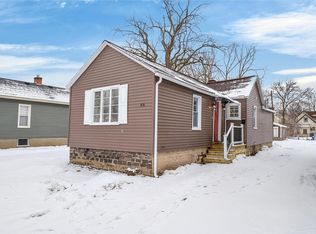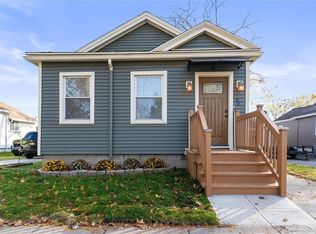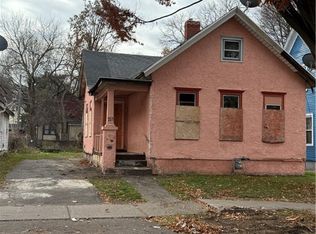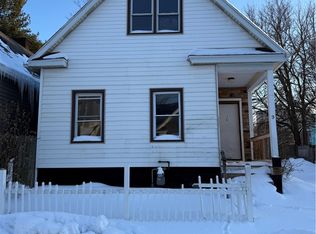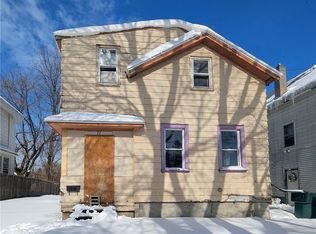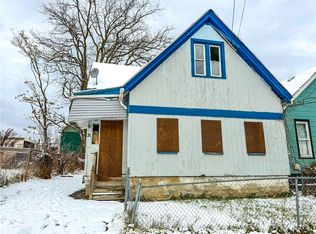Another Rockin' Rochester Property! This house is just waiting on the upgrades it needs to become a great home. Located on a dead end street with first floor living. Come give it a little love and make it a home. Recent furnace, water tank is 2014. All offers subject to Western District Court Approval. Please read all attachments before making an offer.
Pending
$49,900
74 Starling St, Rochester, NY 14613
2beds
892sqft
Single Family Residence
Built in 1880
4,791.6 Square Feet Lot
$-- Zestimate®
$56/sqft
$-- HOA
What's special
First floor livingDead end street
- 197 days |
- 24 |
- 0 |
Zillow last checked: 8 hours ago
Listing updated: January 20, 2026 at 12:38pm
Listing by:
RE/MAX Realty Group 585-719-3500,
Colleen M. Bracci 585-719-3566,
Norman David Singleton 585-719-3500,
RE/MAX Realty Group
Source: NYSAMLSs,MLS#: R1629826 Originating MLS: Rochester
Originating MLS: Rochester
Facts & features
Interior
Bedrooms & bathrooms
- Bedrooms: 2
- Bathrooms: 1
- Full bathrooms: 1
- Main level bathrooms: 1
- Main level bedrooms: 2
Heating
- Gas, Forced Air
Appliances
- Included: Gas Water Heater, Refrigerator
Features
- Eat-in Kitchen, Separate/Formal Living Room, Bedroom on Main Level
- Flooring: Carpet, Hardwood, Varies
- Basement: Full
- Has fireplace: No
Interior area
- Total structure area: 892
- Total interior livable area: 892 sqft
Property
Parking
- Parking features: No Garage
Features
- Levels: One
- Stories: 1
- Exterior features: Gravel Driveway
Lot
- Size: 4,791.6 Square Feet
- Dimensions: 50 x 100
- Features: Near Public Transit, Rectangular, Rectangular Lot, Residential Lot
Details
- Parcel number: 26140010525000010330000000
- Special conditions: Standard
Construction
Type & style
- Home type: SingleFamily
- Architectural style: Ranch
- Property subtype: Single Family Residence
Materials
- Vinyl Siding, Copper Plumbing, PEX Plumbing
- Foundation: Block
- Roof: Asphalt
Condition
- Resale
- Year built: 1880
Utilities & green energy
- Electric: Circuit Breakers
- Sewer: Connected
- Water: Connected, Public
- Utilities for property: Cable Available, High Speed Internet Available, Sewer Connected, Water Connected
Community & HOA
Community
- Subdivision: J M Whitney
Location
- Region: Rochester
Financial & listing details
- Price per square foot: $56/sqft
- Tax assessed value: $61,500
- Annual tax amount: $1,946
- Date on market: 8/13/2025
- Cumulative days on market: 50 days
- Listing terms: Cash,Conventional
Estimated market value
Not available
Estimated sales range
Not available
$1,379/mo
Price history
Price history
| Date | Event | Price |
|---|---|---|
| 8/27/2025 | Pending sale | $49,900$56/sqft |
Source: | ||
| 8/13/2025 | Listed for sale | $49,900-1.5%$56/sqft |
Source: | ||
| 8/5/2020 | Sold | $50,667-93.6%$57/sqft |
Source: | ||
| 5/21/2020 | Pending sale | $795,000$891/sqft |
Source: Rochester Property Solutions LLC #R1258625 Report a problem | ||
| 4/2/2020 | Listed for sale | $795,000+1887.5%$891/sqft |
Source: Rochester Property Solutions LLC #R1258625 Report a problem | ||
| 1/18/2017 | Listing removed | $40,000$45/sqft |
Source: Nothnagle - Spencerport #R1014989 Report a problem | ||
| 11/28/2016 | Listed for sale | $40,000$45/sqft |
Source: Nothnagle - Hilton #R1014989 Report a problem | ||
| 11/7/2012 | Listing removed | $40,000$45/sqft |
Source: Nothnagle REALTORS #R191287 Report a problem | ||
| 8/25/2012 | Listed for sale | $40,000+300%$45/sqft |
Source: Nothnagle REALTORS #R191287 Report a problem | ||
| 9/30/2002 | Sold | $10,000-70.8%$11/sqft |
Source: Public Record Report a problem | ||
| 3/9/1999 | Sold | $34,239$38/sqft |
Source: Public Record Report a problem | ||
Public tax history
Public tax history
| Year | Property taxes | Tax assessment |
|---|---|---|
| 2024 | -- | $61,500 +76.2% |
| 2023 | -- | $34,900 |
| 2022 | -- | $34,900 |
| 2021 | -- | $34,900 |
| 2020 | -- | $34,900 +39.6% |
| 2018 | -- | $25,000 |
| 2017 | $1,502 | $25,000 |
| 2016 | -- | $25,000 |
| 2015 | $1,097 | $25,000 |
| 2014 | -- | $25,000 |
| 2013 | -- | $25,000 |
| 2012 | -- | $25,000 |
| 2011 | -- | $25,000 |
| 2010 | -- | $25,000 |
| 2009 | -- | $25,000 -15.3% |
| 2007 | -- | $29,500 |
| 2006 | -- | $29,500 |
| 2005 | -- | $29,500 |
| 2004 | -- | $29,500 +5.4% |
| 2003 | -- | $28,000 -20% |
| 2002 | -- | $35,000 |
| 2001 | -- | $35,000 |
| 2000 | -- | $35,000 |
Find assessor info on the county website
BuyAbility℠ payment
Estimated monthly payment
Boost your down payment with 6% savings match
Earn up to a 6% match & get a competitive APY with a *. Zillow has partnered with to help get you home faster.
Learn more*Terms apply. Match provided by Foyer. Account offered by Pacific West Bank, Member FDIC.Climate risks
Neighborhood: Edgerton
Nearby schools
GreatSchools rating
- 3/10School 34 Dr Louis A CerulliGrades: PK-6Distance: 0.2 mi
- NAJoseph C Wilson Foundation AcademyGrades: K-8Distance: 2.3 mi
- 6/10Rochester Early College International High SchoolGrades: 9-12Distance: 2.3 mi
Schools provided by the listing agent
- District: Rochester
Source: NYSAMLSs. This data may not be complete. We recommend contacting the local school district to confirm school assignments for this home.
