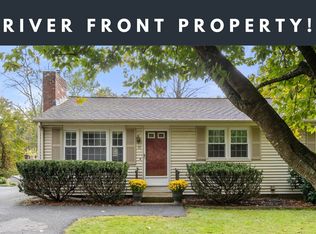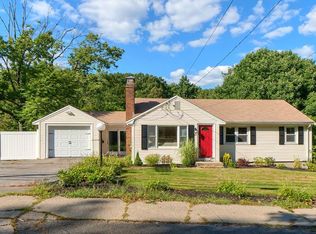Sold for $502,250 on 10/30/25
$502,250
74 Summer Hill Rd, Maynard, MA 01754
3beds
1,009sqft
Single Family Residence
Built in 1961
0.54 Acres Lot
$461,000 Zestimate®
$498/sqft
$2,886 Estimated rent
Home value
$461,000
$438,000 - $484,000
$2,886/mo
Zestimate® history
Loading...
Owner options
Explore your selling options
What's special
Come bring your ideas! This timeless 3-bedroom Cape sits gracefully on the banks of the Assabet River, boasting 90 feet of river frontage. The retro Formica kitchen and charming original details set the stage for your vision. Beneath the wall-to-wall carpeting, hardwood floors are waiting to gleam once again. The living room features a large bay window that fills the space with natural light and a cozy fireplace perfect for chilly evenings. The bathroom includes a classic cast-iron tub and tiled walls—ready to be reglazed in bright white or a soft gray. Can’t you picture it? The walk-out lower level is a blank canvas with two spacious rooms (24x18 and 22x16). Add a bath to create a primary suite with a sitting room & walk-in closets, and step out to the patio and lush lawn overlooking the river and private garden area. Across the street, you’ll find conservation land with scenic walking and hiking trails. This home is fully functional, move right in, and complete projects over time :)
Zillow last checked: 8 hours ago
Listing updated: October 31, 2025 at 07:12am
Listed by:
The Rogers / Melo Team 978-337-5227,
LAER Realty Partners 978-251-8221,
Celeste Dunn 978-337-2966
Bought with:
Lauren Tetreault
Coldwell Banker Realty - Concord
Source: MLS PIN,MLS#: 73443277
Facts & features
Interior
Bedrooms & bathrooms
- Bedrooms: 3
- Bathrooms: 1
- Full bathrooms: 1
Primary bedroom
- Features: Closet, Flooring - Wall to Wall Carpet
- Level: First
- Area: 132
- Dimensions: 12 x 11
Bedroom 2
- Features: Closet, Flooring - Hardwood
- Level: First
- Area: 99
- Dimensions: 11 x 9
Bedroom 3
- Features: Closet, Flooring - Wall to Wall Carpet
- Level: First
- Area: 64
- Dimensions: 8 x 8
Primary bathroom
- Features: No
Bathroom 1
- Features: Bathroom - Full, Bathroom - Tiled With Tub & Shower, Closet - Linen, Flooring - Vinyl
- Level: First
Dining room
- Features: Flooring - Wall to Wall Carpet
- Level: First
- Area: 72
- Dimensions: 9 x 8
Kitchen
- Features: Flooring - Vinyl, Dining Area, Kitchen Island
- Level: Main,First
- Area: 99
- Dimensions: 11 x 9
Living room
- Features: Flooring - Wall to Wall Carpet, Window(s) - Bay/Bow/Box, Exterior Access
- Level: First
- Area: 2384
- Dimensions: 16 x 149
Heating
- Baseboard, Oil
Cooling
- None
Appliances
- Laundry: Electric Dryer Hookup, Washer Hookup, In Basement, Gas Dryer Hookup
Features
- Slider, Breezeway, Storage, Mud Room
- Flooring: Vinyl, Carpet, Concrete, Hardwood, Flooring - Wall to Wall Carpet
- Windows: Insulated Windows, Storm Window(s)
- Basement: Full,Walk-Out Access,Interior Entry,Concrete,Unfinished
- Number of fireplaces: 1
- Fireplace features: Living Room
Interior area
- Total structure area: 1,009
- Total interior livable area: 1,009 sqft
- Finished area above ground: 1,009
- Finished area below ground: 1,000
Property
Parking
- Total spaces: 4
- Parking features: Attached, Garage Faces Side, Off Street, Paved
- Attached garage spaces: 1
- Uncovered spaces: 3
Features
- Patio & porch: Porch - Enclosed, Patio
- Exterior features: Porch - Enclosed, Patio, Storage, Garden
- Has view: Yes
- View description: Scenic View(s)
- Waterfront features: Waterfront, Stream, River, Frontage, Access, Direct Access
- Frontage length: 100.00
Lot
- Size: 0.54 Acres
- Features: Easements, Gentle Sloping
Details
- Foundation area: 975
- Parcel number: M:018.0 P:017.0,3636199
- Zoning: R1
Construction
Type & style
- Home type: SingleFamily
- Architectural style: Ranch
- Property subtype: Single Family Residence
Materials
- Frame
- Foundation: Block
- Roof: Shingle
Condition
- Year built: 1961
Utilities & green energy
- Electric: Fuses
- Sewer: Public Sewer
- Water: Public
- Utilities for property: for Electric Range, for Gas Dryer, Washer Hookup
Green energy
- Energy efficient items: Thermostat
Community & neighborhood
Community
- Community features: Shopping, Walk/Jog Trails, Conservation Area
Location
- Region: Maynard
Other
Other facts
- Road surface type: Paved
Price history
| Date | Event | Price |
|---|---|---|
| 10/30/2025 | Sold | $502,250+14.2%$498/sqft |
Source: MLS PIN #73443277 Report a problem | ||
| 10/20/2025 | Contingent | $439,900$436/sqft |
Source: MLS PIN #73443277 Report a problem | ||
| 10/14/2025 | Listed for sale | $439,900$436/sqft |
Source: MLS PIN #73443277 Report a problem | ||
Public tax history
| Year | Property taxes | Tax assessment |
|---|---|---|
| 2025 | $7,924 +5.5% | $444,400 +5.8% |
| 2024 | $7,510 +0.5% | $420,000 +6.6% |
| 2023 | $7,474 +5.9% | $394,000 +14.6% |
Find assessor info on the county website
Neighborhood: 01754
Nearby schools
GreatSchools rating
- 5/10Green Meadow SchoolGrades: PK-3Distance: 0.7 mi
- 7/10Fowler SchoolGrades: 4-8Distance: 0.8 mi
- 7/10Maynard High SchoolGrades: 9-12Distance: 1 mi
Get a cash offer in 3 minutes
Find out how much your home could sell for in as little as 3 minutes with a no-obligation cash offer.
Estimated market value
$461,000
Get a cash offer in 3 minutes
Find out how much your home could sell for in as little as 3 minutes with a no-obligation cash offer.
Estimated market value
$461,000

