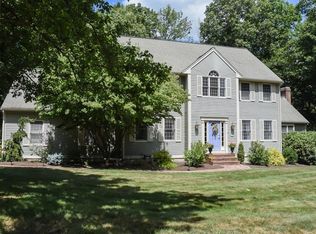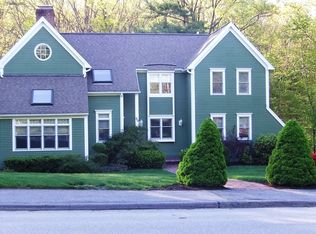Sold for $870,000 on 11/15/23
$870,000
74 Taylor Rd, Marlborough, MA 01752
4beds
3,422sqft
Single Family Residence
Built in 1992
3.2 Acres Lot
$989,200 Zestimate®
$254/sqft
$5,519 Estimated rent
Home value
$989,200
$930,000 - $1.05M
$5,519/mo
Zestimate® history
Loading...
Owner options
Explore your selling options
What's special
This Goodale Farms Colonial is a remarkable home with an open, spacious floor plan, a cozy family room with custom built-ins, fireplace and hardwood floors, large windows offering views of the wooded backyard, and an updated kitchen with granite counters, modern stainless appliances and an island. A screened porch connects to the kitchen, creating an inviting space close to nature for dining or relaxing. The property also includes a 1st-floor office and living room for added functionality. Upstairs, there are 3 spacious bedrooms and an updated primary suite with a walk-in closet. The property has 4 baths, including one in the finished walkout lower level.This space is flexible and can certainly be used as a 5th bedroom. Located in a premier East Marlborough neighborhood near Charter Oak CC, it offers convenience to major commuting routes. The property impresses with natural beauty and meticulous care, providing an ideal living experience.
Zillow last checked: 8 hours ago
Listing updated: November 15, 2023 at 05:24pm
Listed by:
Lynn Murray 978-273-6624,
HUUS One Realty 857-277-9082
Bought with:
Roe Noone
William Raveis R.E. & Home Services
Source: MLS PIN,MLS#: 73164956
Facts & features
Interior
Bedrooms & bathrooms
- Bedrooms: 4
- Bathrooms: 4
- Full bathrooms: 4
Primary bedroom
- Features: Bathroom - Full, Bathroom - Double Vanity/Sink, Ceiling Fan(s), Vaulted Ceiling(s), Closet - Linen, Walk-In Closet(s), Flooring - Wall to Wall Carpet, Window(s) - Picture, Double Vanity
- Level: Second
Bedroom 2
- Features: Closet, Flooring - Wall to Wall Carpet, Attic Access
- Level: Second
Bedroom 3
- Features: Closet, Flooring - Wall to Wall Carpet
- Level: Second
Bedroom 4
- Features: Closet, Flooring - Wall to Wall Carpet
- Level: Second
Primary bathroom
- Features: Yes
Bathroom 1
- Features: Bathroom - With Tub & Shower, Closet, Flooring - Stone/Ceramic Tile, Countertops - Stone/Granite/Solid, Cabinets - Upgraded, Dryer Hookup - Gas, Remodeled, Washer Hookup, Lighting - Sconce
- Level: First
Bathroom 2
- Features: Bathroom - Full, Bathroom - Double Vanity/Sink, Bathroom - With Tub & Shower, Closet - Linen, Flooring - Stone/Ceramic Tile, Countertops - Stone/Granite/Solid, Cabinets - Upgraded, Remodeled
- Level: Second
Bathroom 3
- Features: Bathroom - Full, Bathroom - Double Vanity/Sink, Bathroom - Tiled With Shower Stall, Closet - Linen, Flooring - Stone/Ceramic Tile, Countertops - Stone/Granite/Solid, Double Vanity, Recessed Lighting, Lighting - Sconce
- Level: Second
Dining room
- Features: Flooring - Hardwood, Open Floorplan, Recessed Lighting
- Level: Main,First
Family room
- Features: Closet/Cabinets - Custom Built, Flooring - Hardwood, Window(s) - Picture, Cable Hookup, Open Floorplan, Recessed Lighting
- Level: Main,First
Kitchen
- Features: Flooring - Stone/Ceramic Tile, Pantry, Countertops - Stone/Granite/Solid, Kitchen Island, Exterior Access, Open Floorplan, Recessed Lighting, Slider, Stainless Steel Appliances, Gas Stove
- Level: Main,First
Living room
- Features: Flooring - Hardwood, Recessed Lighting
- Level: Main,First
Office
- Features: Flooring - Hardwood, French Doors
- Level: Main
Heating
- Forced Air, Natural Gas
Cooling
- Central Air, Dual
Appliances
- Laundry: Main Level, First Floor, Electric Dryer Hookup, Washer Hookup
Features
- Bathroom - 3/4, Bathroom - With Shower Stall, Recessed Lighting, Slider, Cedar Closet(s), Cathedral Ceiling(s), Lighting - Overhead, Ceiling Fan(s), Home Office, 3/4 Bath, Bonus Room, Foyer
- Flooring: Tile, Carpet, Hardwood, Flooring - Hardwood, Flooring - Wall to Wall Carpet, Flooring - Stone/Ceramic Tile
- Doors: French Doors
- Windows: Picture, Screens
- Basement: Full,Finished,Walk-Out Access,Garage Access,Radon Remediation System,Concrete
- Number of fireplaces: 1
- Fireplace features: Family Room
Interior area
- Total structure area: 3,422
- Total interior livable area: 3,422 sqft
Property
Parking
- Total spaces: 8
- Parking features: Under, Garage Faces Side, Paved Drive, Off Street, Paved
- Attached garage spaces: 2
- Uncovered spaces: 6
Features
- Patio & porch: Deck - Exterior, Screened, Deck - Wood
- Exterior features: Porch - Screened, Deck - Wood, Storage, Professional Landscaping, Sprinkler System, Screens
- Waterfront features: Stream
Lot
- Size: 3.20 Acres
- Features: Wooded
Details
- Parcel number: 4228232
- Zoning: RES
Construction
Type & style
- Home type: SingleFamily
- Architectural style: Colonial
- Property subtype: Single Family Residence
Materials
- Frame
- Foundation: Concrete Perimeter
- Roof: Shingle
Condition
- Year built: 1992
Utilities & green energy
- Electric: 220 Volts, Circuit Breakers, Generator Connection
- Sewer: Public Sewer
- Water: Public
- Utilities for property: for Gas Range, for Gas Oven, for Electric Dryer, Washer Hookup, Icemaker Connection, Generator Connection
Community & neighborhood
Security
- Security features: Security System
Community
- Community features: Shopping, Park, Walk/Jog Trails, Golf, Bike Path, Conservation Area, Highway Access, House of Worship, Private School, Public School, Sidewalks
Location
- Region: Marlborough
- Subdivision: Goodale Farms
Other
Other facts
- Listing terms: Contract
- Road surface type: Paved
Price history
| Date | Event | Price |
|---|---|---|
| 11/15/2023 | Sold | $870,000-3.3%$254/sqft |
Source: MLS PIN #73164956 Report a problem | ||
| 10/12/2023 | Contingent | $899,900$263/sqft |
Source: MLS PIN #73164956 Report a problem | ||
| 10/4/2023 | Price change | $899,900-4.3%$263/sqft |
Source: MLS PIN #73164956 Report a problem | ||
| 9/29/2023 | Listed for sale | $939,900$275/sqft |
Source: MLS PIN #73164956 Report a problem | ||
| 9/28/2023 | Listing removed | $939,900$275/sqft |
Source: MLS PIN #73139362 Report a problem | ||
Public tax history
| Year | Property taxes | Tax assessment |
|---|---|---|
| 2025 | $9,588 +5.2% | $972,400 +9.3% |
| 2024 | $9,112 -1.5% | $889,800 +11% |
| 2023 | $9,249 +3.5% | $801,500 +17.6% |
Find assessor info on the county website
Neighborhood: Concord Road West
Nearby schools
GreatSchools rating
- 4/10Charles Jaworek SchoolGrades: K-5Distance: 1.8 mi
- 4/101 Lt Charles W. Whitcomb SchoolGrades: 6-8Distance: 2.8 mi
- 3/10Marlborough High SchoolGrades: 9-12Distance: 2.5 mi
Get a cash offer in 3 minutes
Find out how much your home could sell for in as little as 3 minutes with a no-obligation cash offer.
Estimated market value
$989,200
Get a cash offer in 3 minutes
Find out how much your home could sell for in as little as 3 minutes with a no-obligation cash offer.
Estimated market value
$989,200

