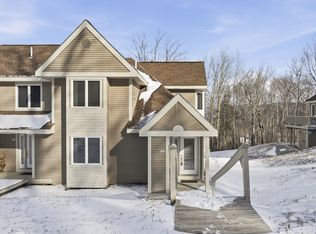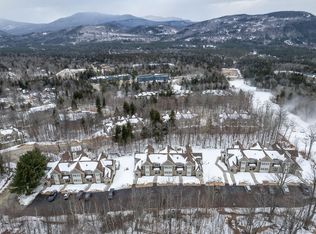Closed
$1,200,000
74 Tempest Road #N-3, Newry, ME 04261
4beds
2,328sqft
Condominium
Built in 1996
-- sqft lot
$1,207,900 Zestimate®
$515/sqft
$2,998 Estimated rent
Home value
$1,207,900
Estimated sales range
Not available
$2,998/mo
Zestimate® history
Loading...
Owner options
Explore your selling options
What's special
Welcome to your mountain retreat! This beautiful Locke Mountain Townhouse has four bedrooms and three and a half bathrooms across multiple levels, blending comfort, space, and convenience in a picturesque setting. The main floor features an inviting open-concept design with a bright living area, a cozy fireplace, and large windows that frame scenic mountain views. The kitchen is well-appointed with ample cabinetry, quality appliances, and a breakfast bar, making it ideal for both entertaining and everyday living. Upstairs, the primary suite provides a private sanctuary with its own en-suite bath, while two additional bedrooms provide plenty of flexibility for guests, or a home office. With three and a half bathrooms in total, everyone has the space they need. The finished lower level adds even more versatility, perfect for a media room, game space, or ski gear storage and the fourth bedroom. Step outside onto your private deck to relax after a day on the slopes or simply enjoy the fresh mountain air.
Located in the sought-after Locke Mountain community, this townhouse offers direct access to skiing, hiking, and year-round recreational opportunities while maintaining the feel of a private getaway. Locke Mountain has an outdoor heated pool and hot tub with sauna and common room. This home is a perfect base for your Sunday River retreat. This property also has a rental history.
Zillow last checked: 8 hours ago
Listing updated: October 22, 2025 at 08:27am
Listed by:
Cassie Mason Real Estate
Bought with:
Sunday River Real Estate
Source: Maine Listings,MLS#: 1635642
Facts & features
Interior
Bedrooms & bathrooms
- Bedrooms: 4
- Bathrooms: 4
- Full bathrooms: 3
- 1/2 bathrooms: 1
Bedroom 1
- Features: Full Bath
- Level: Second
Bedroom 2
- Level: Second
Bedroom 3
- Level: Second
Bedroom 4
- Level: Basement
Dining room
- Level: First
Family room
- Level: Basement
Kitchen
- Features: Kitchen Island
- Level: First
Living room
- Level: First
Heating
- Forced Air, Hot Water, Zoned
Cooling
- None
Features
- Bathtub, Storage, Primary Bedroom w/Bath
- Flooring: Carpet, Laminate, Tile
- Basement: Interior Entry,Daylight,Finished,Full
- Number of fireplaces: 1
- Furnished: Yes
Interior area
- Total structure area: 2,328
- Total interior livable area: 2,328 sqft
- Finished area above ground: 1,908
- Finished area below ground: 420
Property
Parking
- Parking features: Common, Paved, 1 - 4 Spaces
Features
- Patio & porch: Deck
- Has view: Yes
- View description: Mountain(s), Scenic
Lot
- Features: Ski Resort, Rolling Slope
Details
- Zoning: Resort Development
- Other equipment: Cable
Construction
Type & style
- Home type: Condo
- Architectural style: Other
- Property subtype: Condominium
Materials
- Wood Frame, Wood Siding
- Roof: Shingle
Condition
- Year built: 1996
Utilities & green energy
- Electric: Circuit Breakers
- Sewer: Quasi-Public
- Water: Private
Community & neighborhood
Location
- Region: Newry
- Subdivision: Locke Mountain Townhouses
HOA & financial
HOA
- Has HOA: Yes
- HOA fee: $2,843 quarterly
Other
Other facts
- Road surface type: Paved
Price history
| Date | Event | Price |
|---|---|---|
| 10/22/2025 | Sold | $1,200,000$515/sqft |
Source: | ||
| 9/18/2025 | Pending sale | $1,200,000$515/sqft |
Source: | ||
| 8/27/2025 | Listed for sale | $1,200,000+179.1%$515/sqft |
Source: | ||
| 3/28/2016 | Sold | $430,000$185/sqft |
Source: | ||
Public tax history
Tax history is unavailable.
Neighborhood: 04261
Nearby schools
GreatSchools rating
- 9/10Woodstock SchoolGrades: K-5Distance: 11.3 mi
- 4/10Telstar Middle SchoolGrades: 6-8Distance: 5.5 mi
- 6/10Telstar High SchoolGrades: 9-12Distance: 5.5 mi

Get pre-qualified for a loan
At Zillow Home Loans, we can pre-qualify you in as little as 5 minutes with no impact to your credit score.An equal housing lender. NMLS #10287.

