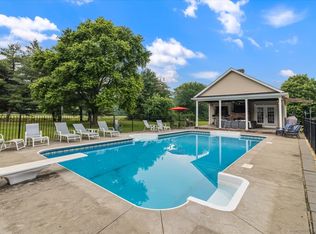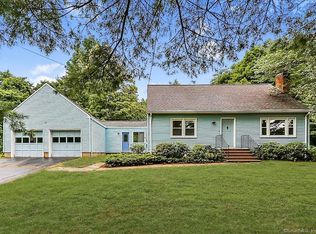Sold for $575,000 on 10/17/25
$575,000
74 Terrys Plain Road, Simsbury, CT 06070
4beds
1,544sqft
Single Family Residence
Built in 1957
0.92 Acres Lot
$584,600 Zestimate®
$372/sqft
$3,203 Estimated rent
Home value
$584,600
$532,000 - $643,000
$3,203/mo
Zestimate® history
Loading...
Owner options
Explore your selling options
What's special
Welcome to this beautifully updated four-bedroom, two-bath home in the heart of Simsbury, CT! Nestled on a spacious lot with a private, tree-lined backyard, this residence combines timeless New England charm with thoughtful modern upgrades. Recent improvements include a 50-year architectural shingle roof, energy-efficient Thermopane windows, new low-maintenance vinyl siding, new gutters, plus the addition of central air conditioning, a remodeled bath, stylish accent floors, shiplap accent walls, modern trim detail, and a new paver patio ideal for entertaining. The sun-filled layout offers versatile living spaces, with a two up/two down bedroom layout, a refreshed eat-in kitchen featuring stainless steel appliances, granite countertops and ample cabinetry, plus a stunning living room with fireplace. The expansive yard provides endless opportunities for recreation with a fire pit and room for gardens, and gatherings. Situated in award-winning Simsbury, the home is minutes from local amenities and dining, scenic trails, the Farmington River, golf courses, tennis courts, walking and biking paths, and the charming town center. Conveniently located just outside Hartford and positioned between New York City and Boston, this property is the perfect retreat blending comfort, convenience, and style. Don't miss this incredible opportunity!
Zillow last checked: 8 hours ago
Listing updated: October 17, 2025 at 12:59pm
Listed by:
Scott Glenney 860-682-0092,
William Pitt Sotheby's Int'l 860-777-1800
Bought with:
Anna Sogliuzzo, REB.0792188
Berkshire Hathaway NE Prop.
Source: Smart MLS,MLS#: 24128606
Facts & features
Interior
Bedrooms & bathrooms
- Bedrooms: 4
- Bathrooms: 2
- Full bathrooms: 2
Primary bedroom
- Features: Hardwood Floor
- Level: Upper
- Area: 360 Square Feet
- Dimensions: 18 x 20
Bedroom
- Features: Hardwood Floor
- Level: Main
- Area: 132 Square Feet
- Dimensions: 12 x 11
Bedroom
- Features: Hardwood Floor
- Level: Main
- Area: 169 Square Feet
- Dimensions: 13 x 13
Bedroom
- Features: Hardwood Floor
- Level: Upper
- Area: 240 Square Feet
- Dimensions: 12 x 20
Kitchen
- Features: Granite Counters
- Level: Main
- Area: 208 Square Feet
- Dimensions: 16 x 13
Living room
- Features: Hardwood Floor
- Level: Main
- Area: 260 Square Feet
- Dimensions: 20 x 13
Rec play room
- Level: Lower
- Area: 280 Square Feet
- Dimensions: 14 x 20
Heating
- Hot Water, Oil
Cooling
- Central Air
Appliances
- Included: Oven/Range, Range Hood, Refrigerator, Dishwasher, Washer, Dryer, Water Heater
- Laundry: Lower Level
Features
- Windows: Thermopane Windows
- Basement: Full,Storage Space,Partially Finished,Concrete
- Attic: Access Via Hatch
- Number of fireplaces: 1
Interior area
- Total structure area: 1,544
- Total interior livable area: 1,544 sqft
- Finished area above ground: 1,544
Property
Parking
- Total spaces: 2
- Parking features: Attached
- Attached garage spaces: 2
Features
- Patio & porch: Patio
- Exterior features: Rain Gutters
Lot
- Size: 0.92 Acres
- Features: Level, Rolling Slope
Details
- Parcel number: 700817
- Zoning: R-40
Construction
Type & style
- Home type: SingleFamily
- Architectural style: Cape Cod
- Property subtype: Single Family Residence
Materials
- Vinyl Siding
- Foundation: Concrete Perimeter
- Roof: Asphalt
Condition
- New construction: No
- Year built: 1957
Utilities & green energy
- Sewer: Septic Tank
- Water: Well
Green energy
- Energy efficient items: Thermostat, Windows
Community & neighborhood
Community
- Community features: Golf, Library, Medical Facilities, Park, Public Rec Facilities, Stables/Riding, Tennis Court(s)
Location
- Region: Simsbury
Price history
| Date | Event | Price |
|---|---|---|
| 10/17/2025 | Sold | $575,000+15%$372/sqft |
Source: | ||
| 9/28/2025 | Pending sale | $499,900$324/sqft |
Source: | ||
| 9/26/2025 | Listed for sale | $499,900-6.6%$324/sqft |
Source: | ||
| 4/30/2025 | Sold | $535,000+16.3%$347/sqft |
Source: | ||
| 3/24/2025 | Pending sale | $459,900$298/sqft |
Source: | ||
Public tax history
| Year | Property taxes | Tax assessment |
|---|---|---|
| 2025 | $8,309 +4.8% | $243,250 +2.2% |
| 2024 | $7,928 +4.7% | $238,000 |
| 2023 | $7,573 +12.4% | $238,000 +36.4% |
Find assessor info on the county website
Neighborhood: 06070
Nearby schools
GreatSchools rating
- 8/10Tariffville SchoolGrades: K-6Distance: 2.3 mi
- 7/10Henry James Memorial SchoolGrades: 7-8Distance: 1.7 mi
- 10/10Simsbury High SchoolGrades: 9-12Distance: 2.1 mi
Schools provided by the listing agent
- Middle: Henry James
- High: Simsbury
Source: Smart MLS. This data may not be complete. We recommend contacting the local school district to confirm school assignments for this home.

Get pre-qualified for a loan
At Zillow Home Loans, we can pre-qualify you in as little as 5 minutes with no impact to your credit score.An equal housing lender. NMLS #10287.
Sell for more on Zillow
Get a free Zillow Showcase℠ listing and you could sell for .
$584,600
2% more+ $11,692
With Zillow Showcase(estimated)
$596,292
