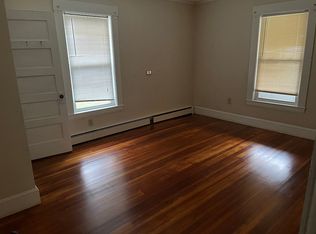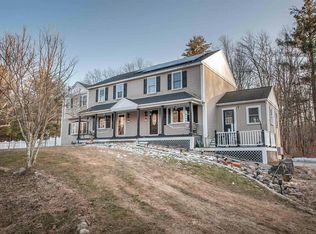Closed
Listed by:
Stefanie Willie-Bonglo,
Dominion Realty 603-691-2488
Bought with: Dominion Realty
$775,000
74 Town Farm Road, Salem, NH 03079-2424
5beds
4baths
3,169sqft
Multi Family
Built in 1987
-- sqft lot
$864,800 Zestimate®
$245/sqft
$3,151 Estimated rent
Home value
$864,800
$813,000 - $925,000
$3,151/mo
Zestimate® history
Loading...
Owner options
Explore your selling options
What's special
A rare find in Salem! This lovingly maintained duplex offers a great opportunity with many possibilities for extended family to live side by side, or for the owner occupant to live in one side and offset the mortgage with rent from the other unit. The left side is larger and features 3 bedrooms and 2 bathrooms, plus an oversized main bedroom with cathedral ceilings, and large living room with brand new flooring. Enter in through the dining area into the open concept kitchen with beautiful cabinets, granite countertops, SS appliances and an island. The kitchen flows into the massive, sunny living room. Off this living room is a newer composite deck to enjoy. The right side unit features 2 bedrooms, 1.5 baths. The kitchen on this side also features an island, beautiful cabinetry and SS appliances. New flooring throughout most of the property updated within the past 2 years. The property is situated on 1.78 acres with a large backyard. Outside you’ll find a beautiful deck and a newer metal detached 2 car garage in back, plus ample parking spaces in the lot. New roof on main structure 2 yrs ago. Solar panels save $ on utility costs. All bills are separate besides the septic. This property is 10 minutes from rt 93, rt 28 shopping, and the new Tuscan complex! Showings begin Saturday 3/2 at the open house 1:00-2:30. Offer deadline Sunday 3/3 at 8PM.
Zillow last checked: 8 hours ago
Listing updated: April 06, 2024 at 05:02am
Listed by:
Stefanie Willie-Bonglo,
Dominion Realty 603-691-2488
Bought with:
Stefanie Willie-Bonglo
Dominion Realty
Source: PrimeMLS,MLS#: 4986274
Facts & features
Interior
Bedrooms & bathrooms
- Bedrooms: 5
- Bathrooms: 4
Heating
- Oil, Forced Air, Mini Split
Cooling
- Central Air, Mini Split
Appliances
- Included: Electric Water Heater
Features
- Flooring: Carpet, Tile, Vinyl Plank
- Basement: Finished,Walk-Out Access
Interior area
- Total structure area: 3,169
- Total interior livable area: 3,169 sqft
- Finished area above ground: 2,641
- Finished area below ground: 528
Property
Parking
- Total spaces: 6
- Parking features: Paved, Detached, Parking Spaces 6+
- Garage spaces: 2
Features
- Levels: 3
- Exterior features: Deck, Shed, Storage
Lot
- Size: 1.98 Acres
- Features: Landscaped, Level
Details
- Parcel number: SLEMM59B7138L
- Zoning description: RUR
Construction
Type & style
- Home type: MultiFamily
- Property subtype: Multi Family
Materials
- Wood Frame, Vinyl Exterior
- Foundation: Concrete
- Roof: Asphalt Shingle
Condition
- New construction: No
- Year built: 1987
Utilities & green energy
- Electric: Circuit Breakers
- Sewer: Private Sewer
- Water: Public
- Utilities for property: Cable
Community & neighborhood
Location
- Region: Salem
Price history
| Date | Event | Price |
|---|---|---|
| 4/5/2024 | Sold | $775,000+3.3%$245/sqft |
Source: | ||
| 3/4/2024 | Contingent | $749,900$237/sqft |
Source: | ||
| 2/28/2024 | Listed for sale | $749,900+347.7%$237/sqft |
Source: | ||
| 10/2/1998 | Sold | $167,500$53/sqft |
Source: Public Record Report a problem | ||
Public tax history
| Year | Property taxes | Tax assessment |
|---|---|---|
| 2024 | $11,092 +6.6% | $630,200 +2.7% |
| 2023 | $10,408 +5.7% | $613,700 |
| 2022 | $9,850 -0.3% | $613,700 +36.8% |
Find assessor info on the county website
Neighborhood: 03079
Nearby schools
GreatSchools rating
- 7/10William T. Barron Elementary SchoolGrades: K-5Distance: 2.5 mi
- 5/10Woodbury SchoolGrades: 6-8Distance: 1.9 mi
- 6/10Salem High SchoolGrades: 9-12Distance: 1.9 mi
Get a cash offer in 3 minutes
Find out how much your home could sell for in as little as 3 minutes with a no-obligation cash offer.
Estimated market value$864,800
Get a cash offer in 3 minutes
Find out how much your home could sell for in as little as 3 minutes with a no-obligation cash offer.
Estimated market value
$864,800

