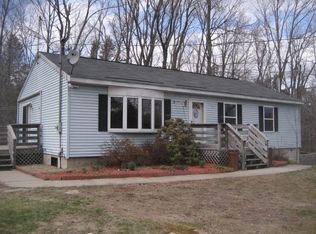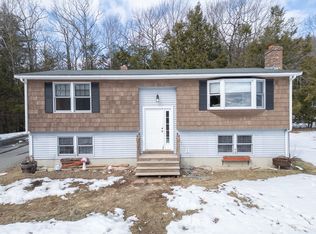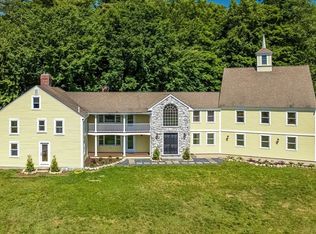Multiple offer situation. Please submit highest and best by Monday Sept. 9, 2019 by 6 p.m. Come capture the beauty of this property! First lets start with the privacy! This log cabin is Located on a dead end street and has a beautiful open field in the back yard. The field leads to a running brook and would a great little retreat to put a hammock! This property would be ideal for for a farmer. Plenty of space to build a barn for horses (per town). The farmers porch is very inviting and relaxing. The cathedral living room is gorgeous with the natural woodwork. The hardwood floors really compliment the rooms. The furnace is also bran new. If your looking for something different, with a little bit of country, this could be it!!!
This property is off market, which means it's not currently listed for sale or rent on Zillow. This may be different from what's available on other websites or public sources.



