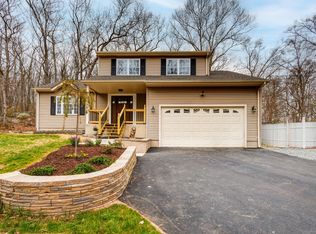Sold for $365,000 on 09/09/25
$365,000
74 Whalehead Road, Ledyard, CT 06335
3beds
1,578sqft
Single Family Residence
Built in 1977
2.22 Acres Lot
$375,500 Zestimate®
$231/sqft
$2,742 Estimated rent
Home value
$375,500
$334,000 - $421,000
$2,742/mo
Zestimate® history
Loading...
Owner options
Explore your selling options
What's special
Welcome to your private retreat! Nestled on 2.22 wooded acres that back up to protected land at Glacial Park, this 3-bedroom, 2-bath raised ranch offers peace, privacy, and the perfect blend of comfort and nature. With nearly 1,600 sq ft of living space, this home has been thoughtfully updated and meticulously maintained. Inside, you'll find stylish LVP flooring throughout (2023), a freshly painted interior, and a bright, open layout. Enjoy peace of mind with a new hot water heater (July 2024) and know that no matter what the weather is like, you will stay heated or cooled with the brand new heating/cooling system (July 2025) that stays efficient down to -20 degrees! And on really chilly nights, the wood stove insert provides the perfect heat and ambiance. Outside, the newly paved driveway (July 2025) adds curb appeal and convenience. Whether you're relaxing on the deck, exploring the nearby trails, or simply soaking in the quiet surroundings, this home offers a lifestyle that's hard to beat. Enjoy the best of both worlds-modern updates and a serene, natural setting that will never be developed.
Zillow last checked: 8 hours ago
Listing updated: September 09, 2025 at 04:43pm
Listed by:
Olivia Crable 860-819-1935,
Berkshire Hathaway NE Prop. 860-267-4481
Bought with:
Olivia D. Evans, RES.0828380
KEY Real Estate Services LLC
Source: Smart MLS,MLS#: 24116940
Facts & features
Interior
Bedrooms & bathrooms
- Bedrooms: 3
- Bathrooms: 2
- Full bathrooms: 2
Primary bedroom
- Features: Bedroom Suite, Full Bath, Vinyl Floor
- Level: Upper
Bedroom
- Features: Vinyl Floor
- Level: Upper
Bedroom
- Features: Walk-In Closet(s), Vinyl Floor
- Level: Lower
Den
- Features: Vinyl Floor
- Level: Lower
Dining room
- Features: Vinyl Floor
- Level: Upper
Kitchen
- Level: Upper
Living room
- Features: Fireplace, Wood Stove, Vinyl Floor
- Level: Upper
Heating
- Hot Water, Electric
Cooling
- Central Air
Appliances
- Included: Oven/Range, Microwave, Refrigerator, Dishwasher, Disposal, Washer, Dryer, Water Heater
- Laundry: Lower Level
Features
- Basement: Full,Heated,Storage Space,Garage Access,Partially Finished,Liveable Space
- Attic: Storage,Pull Down Stairs
- Number of fireplaces: 1
Interior area
- Total structure area: 1,578
- Total interior livable area: 1,578 sqft
- Finished area above ground: 1,578
Property
Parking
- Total spaces: 1
- Parking features: Attached, Garage Door Opener
- Attached garage spaces: 1
Features
- Patio & porch: Porch, Deck
- Exterior features: Awning(s), Rain Gutters
Lot
- Size: 2.22 Acres
- Features: Secluded, Wooded, Rocky, Sloped
Details
- Additional structures: Shed(s)
- Parcel number: 1511246
- Zoning: R60
Construction
Type & style
- Home type: SingleFamily
- Architectural style: Ranch
- Property subtype: Single Family Residence
Materials
- Vinyl Siding
- Foundation: Concrete Perimeter, Raised
- Roof: Asphalt
Condition
- New construction: No
- Year built: 1977
Utilities & green energy
- Sewer: Septic Tank
- Water: Well
Community & neighborhood
Community
- Community features: Lake, Park
Location
- Region: Gales Ferry
- Subdivision: Gales Ferry
Price history
| Date | Event | Price |
|---|---|---|
| 9/9/2025 | Sold | $365,000+0.8%$231/sqft |
Source: | ||
| 8/27/2025 | Pending sale | $362,000$229/sqft |
Source: | ||
| 8/14/2025 | Contingent | $362,000$229/sqft |
Source: | ||
| 8/6/2025 | Listed for sale | $362,000+101.1%$229/sqft |
Source: | ||
| 8/31/2009 | Sold | $180,000-16.3%$114/sqft |
Source: | ||
Public tax history
| Year | Property taxes | Tax assessment |
|---|---|---|
| 2025 | $5,866 +7.8% | $154,490 |
| 2024 | $5,440 +1.9% | $154,490 |
| 2023 | $5,339 +2.2% | $154,490 |
Find assessor info on the county website
Neighborhood: 06335
Nearby schools
GreatSchools rating
- 5/10Juliet W. Long SchoolGrades: 3-5Distance: 1.5 mi
- 4/10Ledyard Middle SchoolGrades: 6-8Distance: 1.3 mi
- 5/10Ledyard High SchoolGrades: 9-12Distance: 2.7 mi
Schools provided by the listing agent
- High: Ledyard
Source: Smart MLS. This data may not be complete. We recommend contacting the local school district to confirm school assignments for this home.

Get pre-qualified for a loan
At Zillow Home Loans, we can pre-qualify you in as little as 5 minutes with no impact to your credit score.An equal housing lender. NMLS #10287.
Sell for more on Zillow
Get a free Zillow Showcase℠ listing and you could sell for .
$375,500
2% more+ $7,510
With Zillow Showcase(estimated)
$383,010