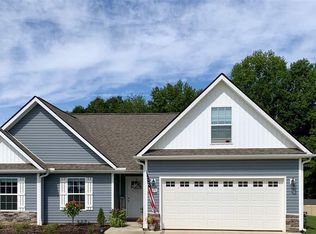Sold co op member
$372,500
740 Baldwin Orch, Inman, SC 29349
3beds
2,076sqft
Single Family Residence
Built in 2019
0.73 Acres Lot
$385,400 Zestimate®
$179/sqft
$2,398 Estimated rent
Home value
$385,400
$362,000 - $409,000
$2,398/mo
Zestimate® history
Loading...
Owner options
Explore your selling options
What's special
New best selling floorplan in Inman. The king has passed the test of time with an open floorplan and simple layout that has everything conveniently located but spacious as well. Walk in your front door and your dining room is located at the front, it is open to the kitchen and living room. The kitchen features plenty of cabinets and counter space with granite and stainless steel! The eat in kitchen island will have you and your crew happy happy happy. The great room is fantastic for entertaining as it is open to the kitchen. Off of the kitchen is a large walk in pantry with plenty of room for storage. Out the back door is a fabulous back porch for year round enjoyment. The master suite is complete with large windows and a ceiling fan, as well as bathroom and walk in closet. The master bathroom includes a tile shower, as well as double sinks and separate water closet. Past the master bedroom is the large walk in laundry room and mudroom area, perfect for you to customize! On the other side of the home are two bedrooms and the guest bathroom, as well as the den/office. This home has everything on the inside and over 1/2 acre on the outside. This beautiful subdivision is located only a short ride to Greer, Spartanburg and Greenville.
Zillow last checked: 8 hours ago
Listing updated: August 29, 2024 at 02:05pm
Listed by:
ARIEL SIKKILA 864-420-4124,
Laura Simmons & Associates
Bought with:
TODD UHLINGER
NorthGroup Real Estate
Source: SAR,MLS#: 260962
Facts & features
Interior
Bedrooms & bathrooms
- Bedrooms: 3
- Bathrooms: 2
- Full bathrooms: 2
- Main level bathrooms: 2
- Main level bedrooms: 3
Primary bedroom
- Level: First
- Area: 240
- Dimensions: 16x15
Bedroom 1
- Level: First
- Area: 169
- Dimensions: 13x13
Bedroom 2
- Level: First
- Area: 130
- Dimensions: 13x10
Den
- Level: First
- Area: 169
- Dimensions: 13x13
Dining room
- Level: First
- Area: 156
- Dimensions: 12x13
Kitchen
- Level: First
- Area: 160
- Dimensions: 16x10
Living room
- Level: First
- Area: 285
- Dimensions: 19x15
Other
- Description: laundry
- Level: First
- Area: 60
- Dimensions: 12x5
Other
- Description: back porch
- Level: First
- Area: 228
- Dimensions: 19x12
Heating
- Forced Air, Electricity
Cooling
- Central Air, Electricity
Appliances
- Included: Range, Dishwasher, Disposal, Microwave, Electric Water Heater
Features
- Ceiling Fan(s), Attic Stairs Pulldown, Ceiling - Smooth, Solid Surface Counters, Open Floorplan, Split Bedroom Plan
- Flooring: Carpet, Laminate, Vinyl
- Basement: Full,Unfinished,Walk-Out Access
- Attic: Pull Down Stairs
- Has fireplace: No
Interior area
- Total interior livable area: 2,076 sqft
- Finished area above ground: 2,076
- Finished area below ground: 0
Property
Parking
- Total spaces: 2
- Parking features: Attached, Garage Door Opener
- Attached garage spaces: 2
- Has uncovered spaces: Yes
Features
- Levels: One
- Patio & porch: Porch
- Exterior features: Aluminum/Vinyl Trim
Lot
- Size: 0.73 Acres
- Features: Level
- Topography: Level
Construction
Type & style
- Home type: SingleFamily
- Architectural style: Traditional
- Property subtype: Single Family Residence
Materials
- Stone, Vinyl Siding
- Foundation: Slab
- Roof: Architectural
Condition
- New construction: Yes
- Year built: 2019
Details
- Builder name: James & Company
Utilities & green energy
- Electric: Duke
- Sewer: Septic Tank
- Water: Public, SJWD
Community & neighborhood
Security
- Security features: Smoke Detector(s)
Community
- Community features: None
Location
- Region: Inman
- Subdivision: Manzanares
HOA & financial
HOA
- HOA fee: $250 monthly
- Amenities included: Street Lights
Price history
| Date | Event | Price |
|---|---|---|
| 9/30/2025 | Sold | $372,500+49%$179/sqft |
Source: Agent Provided Report a problem | ||
| 2/13/2020 | Sold | $250,000$120/sqft |
Source: | ||
Public tax history
Tax history is unavailable.
Neighborhood: 29349
Nearby schools
GreatSchools rating
- 6/10Holly Springs-Motlow Elementary SchoolGrades: PK-6Distance: 2.7 mi
- 5/10T. E. Mabry Middle SchoolGrades: 7-8Distance: 3.7 mi
- 8/10Chapman High SchoolGrades: 9-12Distance: 4.2 mi
Schools provided by the listing agent
- Elementary: 1-Holly Springs
- Middle: 1-T. E. Mabry Jr High
- High: 1-Chapman High
Source: SAR. This data may not be complete. We recommend contacting the local school district to confirm school assignments for this home.
Get a cash offer in 3 minutes
Find out how much your home could sell for in as little as 3 minutes with a no-obligation cash offer.
Estimated market value$385,400
Get a cash offer in 3 minutes
Find out how much your home could sell for in as little as 3 minutes with a no-obligation cash offer.
Estimated market value
$385,400
