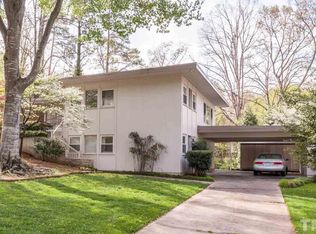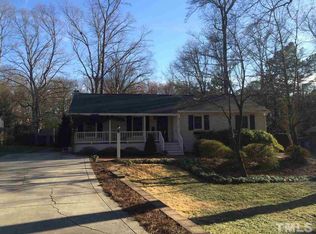Midtown/N. Hills location-can't be beat.Walk to Shops, Dining, Movies, Recreation, Trails/Park. Generous sized classic 4 BR split w/updated kitchen, granite, stainless, cherry cabs and eat in island. Magnificent giant screened porch added 2018 that overlooks a lovingly landscaped fenced rear yard w/pathways, gardens, and a small creek just behind the fence. 3BRs and 2 Baths up, Family room with fireplace, BR4, 1/2 bath, & office on lower w/walkout patio. Carport(2) & StorageRm. It's magical!
This property is off market, which means it's not currently listed for sale or rent on Zillow. This may be different from what's available on other websites or public sources.

