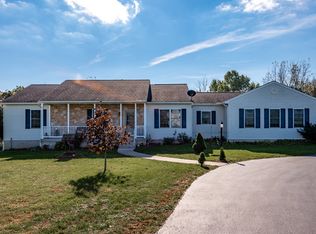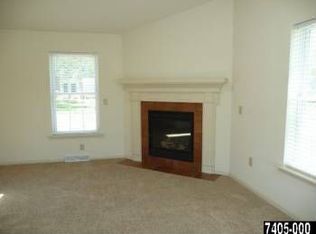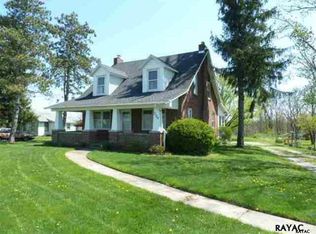This beautiful home sitting on a huge lot is a must see! Upgrades inside and out! Inside you will find a large family room with a fireplace right off the kitchen, A huge master bedroom with a soaking tub, walk in closets, first floor laundry and an attached over- sized three car garage. A large walkout basement, a clean slate to make it what you'd like. Step outside to the huge backyard that backs up to trees, the property line goes past the tree line all the way up to a fence. A recently renovated backyard patio. Beautiful stone hardscaping, Built in gas grill which can also can be used as a smoker and charcoal grill, irrigation and sprinkler for flower beds around the entire house completed with flood lights. This home is ready for you and your family to move right in!! Don't miss the virtual tour!
This property is off market, which means it's not currently listed for sale or rent on Zillow. This may be different from what's available on other websites or public sources.



