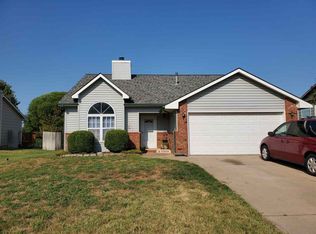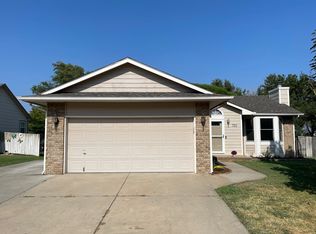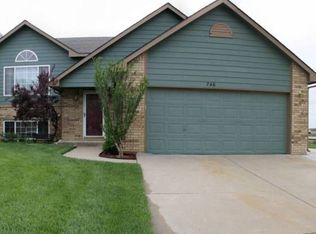Sold
Price Unknown
740 E Plantation Rd, Maize, KS 67101
5beds
2,118sqft
Single Family Onsite Built
Built in 1994
10,454.4 Square Feet Lot
$251,600 Zestimate®
$--/sqft
$1,980 Estimated rent
Home value
$251,600
$239,000 - $264,000
$1,980/mo
Zestimate® history
Loading...
Owner options
Explore your selling options
What's special
We have an offer that has been submitted to the bank for approval. Feel free to view the home and submit offer as contingency in case the current offer is not approved by the bank. Home is now vacant. This home is subject to a short sale. The seller's lender has approved the list price of $210,000. Seller can't pay any buyer's loan costs. Home is selling as is where is. No repairs will be made. There are no utilities on at this time. This won't be a long closing period since this price has already been approved. This home can be a 5 bedroom or a 4 bedroom with a smaller family room. Large master bedroom with connecting door to the hall bathroom. There is large fully fenced backyard. Nice family home in the Maize school district for a great price. Don't miss!
Zillow last checked: 8 hours ago
Listing updated: January 21, 2024 at 07:03pm
Listed by:
Tobi Castelli 316-734-0579,
Keller Williams Hometown Partners
Source: SCKMLS,MLS#: 630416
Facts & features
Interior
Bedrooms & bathrooms
- Bedrooms: 5
- Bathrooms: 2
- Full bathrooms: 2
Primary bedroom
- Description: Carpet
- Level: Upper
- Area: 168.75
- Dimensions: 13.5 x 12.5
Bedroom
- Description: Carpet
- Level: Upper
- Area: 120
- Dimensions: 12 x 10
Bedroom
- Description: Carpet
- Level: Lower
- Area: 126
- Dimensions: 10.5 x 12
Bedroom
- Description: Carpet
- Level: Lower
- Area: 105
- Dimensions: 10.5 x 10
Dining room
- Description: Wood Laminate
- Level: Upper
- Area: 148.5
- Dimensions: 13.5 x 11
Family room
- Description: Carpet
- Level: Lower
- Area: 216
- Dimensions: 16 x 13.5
Kitchen
- Description: Wood Laminate
- Level: Upper
- Area: 121.5
- Dimensions: 13.5 x 9
Living room
- Description: Wood Laminate
- Level: Main
- Area: 224
- Dimensions: 17.5 x 12.8
Heating
- Forced Air, Natural Gas
Cooling
- Electric
Appliances
- Included: Dishwasher, Disposal, Microwave, Range
- Laundry: Lower Level
Features
- Ceiling Fan(s), Walk-In Closet(s), Vaulted Ceiling(s)
- Flooring: Laminate
- Doors: Storm Door(s)
- Windows: Window Coverings-All, Storm Window(s)
- Basement: Finished
- Number of fireplaces: 1
- Fireplace features: One, Living Room, Glass Doors
Interior area
- Total interior livable area: 2,118 sqft
- Finished area above ground: 1,102
- Finished area below ground: 1,016
Property
Parking
- Total spaces: 2
- Parking features: Attached
- Garage spaces: 2
Features
- Levels: Tri-Level
- Patio & porch: Deck
- Exterior features: Guttering - ALL, Irrigation Pump, Irrigation Well
- Fencing: Wood
Lot
- Size: 10,454 sqft
- Features: Standard
Details
- Parcel number: 0842003201019.00
- Special conditions: Short Sale
Construction
Type & style
- Home type: SingleFamily
- Architectural style: Traditional
- Property subtype: Single Family Onsite Built
Materials
- Frame w/Less than 50% Mas, Vinyl/Aluminum
- Foundation: Full, Day Light
- Roof: Composition
Condition
- Year built: 1994
Utilities & green energy
- Gas: Natural Gas Available
- Utilities for property: Sewer Available, Natural Gas Available, Public
Community & neighborhood
Location
- Region: Maize
- Subdivision: CARRIAGE CROSSING
HOA & financial
HOA
- Has HOA: No
Other
Other facts
- Ownership: Individual
- Road surface type: Paved
Price history
Price history is unavailable.
Public tax history
| Year | Property taxes | Tax assessment |
|---|---|---|
| 2024 | $3,667 +6.3% | $25,036 +9.2% |
| 2023 | $3,449 | $22,920 |
| 2022 | -- | -- |
Find assessor info on the county website
Neighborhood: 67101
Nearby schools
GreatSchools rating
- 5/10Vermillion Elementary SchoolGrades: PK-4Distance: 0.6 mi
- 5/10Maize Middle SchoolGrades: 7-8Distance: 0.2 mi
- 7/10Maize Sr High SchoolGrades: 9-12Distance: 0.9 mi
Schools provided by the listing agent
- Elementary: Maize USD266
- Middle: Maize
- High: Maize
Source: SCKMLS. This data may not be complete. We recommend contacting the local school district to confirm school assignments for this home.


