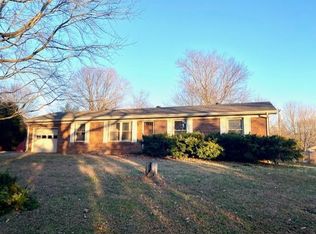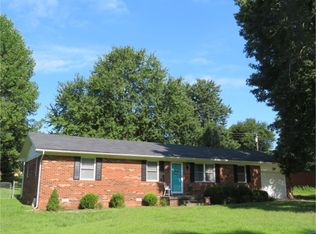Sold for $213,000
$213,000
740 Fowler Rd, Madisonville, KY 42431
3beds
1,160sqft
Single Family Residence
Built in 1971
0.31 Acres Lot
$214,300 Zestimate®
$184/sqft
$1,324 Estimated rent
Home value
$214,300
Estimated sales range
Not available
$1,324/mo
Zestimate® history
Loading...
Owner options
Explore your selling options
What's special
Beautifully Updated Home Across from Scenic Farmland! Don't miss this move-in ready gem with numerous updates throughout! Enjoy the charm of shiplap in the kitchen and fresh interior and exterior paint. (Major improvements include a newer roof, soffit, and gutters , new landscaping, and a 6-foot wood privacy fence for your own private retreat.)Inside, you'll find new LVT flooring, new ceiling fans, and a new sliding glass door that brings in tons of natural light. both bathrooms have been completely updated with a new ONYX shower, sink, faucet, and toilet, along with some new water lines. Three new windows, updated light switches and receptacles, and a new garage door opener add modern convenience. Stay cozy in the living room with a remote electric fireplace and mounted TV, both included. Plus, the new outbuilding offers extra space for hobbies or storage. The AC was replaced in 2018, ensuring comfort year-round. Contact Maggie Sheets at 270-836-5086
Zillow last checked: 8 hours ago
Listing updated: September 25, 2025 at 09:54am
Listed by:
Maggie Sheets 270-836-5086,
Heritage Homes Real Estate
Bought with:
Linda Ramsey, 75240
Tradewater Realty
Source: MHCBOR,MLS#: 117084
Facts & features
Interior
Bedrooms & bathrooms
- Bedrooms: 3
- Bathrooms: 2
- Full bathrooms: 2
- Main level bathrooms: 2
- Main level bedrooms: 3
Bedroom
- Level: Main
Bathroom
- Level: Main
Kitchen
- Level: Main
Living room
- Level: Main
Heating
- Electric, Fireplace(s)
Cooling
- Central Electric
Appliances
- Included: Electric Water Heater, Dishwasher, Dryer, Freezer, Microwave, Electric Range, Refrigerator, Washer
- Laundry: Main Level
Features
- Ceiling Fan(s), Crown Molding, Pantry
- Flooring: Laminate
- Windows: Double Pane Windows, Screens, Plantation Shutters
- Basement: None,Crawl Space
- Number of fireplaces: 1
- Fireplace features: 1, Electric
Interior area
- Total structure area: 1,160
- Total interior livable area: 1,160 sqft
- Finished area below ground: 0
Property
Parking
- Total spaces: 1
- Parking features: 1 Car, Attached, Concrete
- Attached garage spaces: 1
- Has uncovered spaces: Yes
Features
- Patio & porch: Patio, Porch-Covered
- Exterior features: Gas Grill, Lighting
- Fencing: Wood
Lot
- Size: 0.31 Acres
- Dimensions: 90 x 150
- Features: Landscaped, Wooded
Details
- Additional structures: Shed(s)
- Parcel number: M38431
- Zoning: R
Construction
Type & style
- Home type: SingleFamily
- Architectural style: Ranch
- Property subtype: Single Family Residence
Materials
- Brick
- Foundation: Block
- Roof: Composition
Condition
- Year built: 1971
Utilities & green energy
- Electric: Circuit Breakers
- Sewer: City Sewer
- Water: City
- Utilities for property: Cable Connected
Community & neighborhood
Security
- Security features: Smoke Detector(s)
Location
- Region: Madisonville
- Subdivision: Oakhill Sub
Other
Other facts
- Road surface type: Paved
Price history
| Date | Event | Price |
|---|---|---|
| 9/25/2025 | Sold | $213,000-2.3%$184/sqft |
Source: MHCBOR #117084 Report a problem | ||
| 8/26/2025 | Pending sale | $218,000$188/sqft |
Source: MHCBOR #117084 Report a problem | ||
| 8/6/2025 | Price change | $218,000-3.1%$188/sqft |
Source: MHCBOR #117084 Report a problem | ||
| 7/1/2025 | Listed for sale | $225,000+145.9%$194/sqft |
Source: MHCBOR #117084 Report a problem | ||
| 2/26/2021 | Sold | $91,500-12%$79/sqft |
Source: MHCBOR #110997 Report a problem | ||
Public tax history
| Year | Property taxes | Tax assessment |
|---|---|---|
| 2023 | $500 -10.6% | $91,500 |
| 2022 | $559 -42.4% | $91,500 |
| 2021 | $970 +157.6% | $91,500 +27.1% |
Find assessor info on the county website
Neighborhood: 42431
Nearby schools
GreatSchools rating
- 8/10Hanson Elementary SchoolGrades: PK-5Distance: 2.6 mi
- 7/10James Madison Middle SchoolGrades: 6-8Distance: 3.2 mi
- 5/10Madisonville North Hopkins High SchoolGrades: 9-12Distance: 1 mi
Get pre-qualified for a loan
At Zillow Home Loans, we can pre-qualify you in as little as 5 minutes with no impact to your credit score.An equal housing lender. NMLS #10287.

