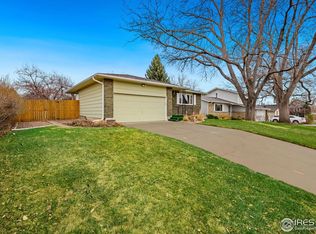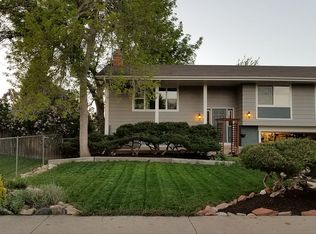Meticulously cared for home in West Fort Collins in quiet neighborhood. Seller offering $10,000 towards interest rate buy down and/or Buyer's allowable Closing Costs. Updated kitchen w/ 42 inch maple cabinets, oak floors from entry to kitchen, hard surface counter tops, & SS appliances. The family room features a wood burning fireplace and slider out to an extended patio with a retractable awning. 3/4 bath off primary bedroom. Newer windows throughout, updated baths. Well landscaped, fenced yard and abundant garden area. Wonderful location close to foothills, trails, Roger's Park, CSU foothills campus and easy access to CSU and Old Town too! This home has been pre-inspected.
This property is off market, which means it's not currently listed for sale or rent on Zillow. This may be different from what's available on other websites or public sources.

