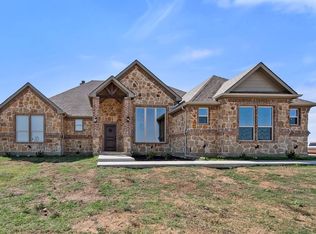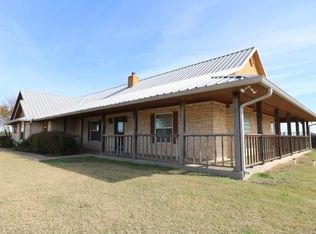Sold on 05/13/25
Price Unknown
740 Marion Rd, Venus, TX 76084
4beds
3,656sqft
Single Family Residence
Built in 2023
8.09 Acres Lot
$962,200 Zestimate®
$--/sqft
$4,024 Estimated rent
Home value
$962,200
$885,000 - $1.04M
$4,024/mo
Zestimate® history
Loading...
Owner options
Explore your selling options
What's special
Discover country elegance in this remarkable new listing. This property features over 4,000 square feet of living area. The main home has 4-bedrooms and 4-bathrooms and stretches over 3,656 square feet with hand-scraped wood floors and vaulted ceilings that add an airy feel to its generous interior. Additionally, an extra 806 square foot living quarter with a private entrance, full bathroom and kitchenette provides flexible options for guest accommodations or perhaps a creative studio or mother in law suite.
The property sits on 8 acres offering ample outdoor space for gatherings or a quiet evening under the stars. This horse ranch includes a pond and room for cattle or other farm animals. Perfect for anyone looking to embrace farm living. Located in the Maypearl School District.
Zillow last checked: 8 hours ago
Listing updated: June 19, 2025 at 07:18pm
Listed by:
Claudia Acosta 0481993,
Keller Williams Lonestar DFW 817-795-2500
Bought with:
Laura Friend
CENTURY 21 Judge Fite Company
Source: NTREIS,MLS#: 20701744
Facts & features
Interior
Bedrooms & bathrooms
- Bedrooms: 4
- Bathrooms: 5
- Full bathrooms: 4
- 1/2 bathrooms: 1
Primary bedroom
- Level: First
Living room
- Features: Fireplace
- Level: First
Office
- Level: First
Heating
- Central, Electric
Cooling
- Central Air, Ceiling Fan(s), Electric
Appliances
- Included: Dishwasher, Electric Oven, Electric Range, Electric Water Heater, Microwave, Vented Exhaust Fan
- Laundry: Washer Hookup, Electric Dryer Hookup
Features
- Built-in Features, Decorative/Designer Lighting Fixtures, Eat-in Kitchen, Granite Counters, Kitchen Island, Pantry, Cable TV, Vaulted Ceiling(s), Walk-In Closet(s)
- Flooring: Carpet, Ceramic Tile, Wood
- Has basement: No
- Number of fireplaces: 1
- Fireplace features: Electric
Interior area
- Total interior livable area: 3,656 sqft
Property
Parking
- Total spaces: 4
- Parking features: Attached Carport, Driveway, No Garage
- Carport spaces: 4
- Has uncovered spaces: Yes
Features
- Levels: One
- Stories: 1
- Patio & porch: Patio, Covered
- Pool features: None
Lot
- Size: 8.09 Acres
- Features: Acreage, Pond on Lot, Many Trees
Details
- Parcel number: 289591
Construction
Type & style
- Home type: SingleFamily
- Architectural style: Traditional,Detached
- Property subtype: Single Family Residence
- Attached to another structure: Yes
Materials
- Brick
- Foundation: Slab
- Roof: Composition
Condition
- Year built: 2023
Utilities & green energy
- Sewer: Aerobic Septic
- Water: Community/Coop
- Utilities for property: Electricity Available, Septic Available, Separate Meters, Water Available, Cable Available
Green energy
- Energy efficient items: Insulation
Community & neighborhood
Security
- Security features: Smoke Detector(s)
Location
- Region: Venus
- Subdivision: Torres Munoz
Other
Other facts
- Listing terms: Cash,Conventional,FHA,VA Loan
Price history
| Date | Event | Price |
|---|---|---|
| 5/13/2025 | Sold | -- |
Source: NTREIS #20701744 Report a problem | ||
| 4/8/2025 | Pending sale | $950,000$260/sqft |
Source: NTREIS #20701744 Report a problem | ||
| 4/2/2025 | Contingent | $950,000$260/sqft |
Source: NTREIS #20701744 Report a problem | ||
| 3/26/2025 | Price change | $950,000-4.5%$260/sqft |
Source: NTREIS #20701744 Report a problem | ||
| 1/31/2025 | Price change | $995,000-0.5%$272/sqft |
Source: NTREIS #20701744 Report a problem | ||
Public tax history
| Year | Property taxes | Tax assessment |
|---|---|---|
| 2024 | $3,164 +19.9% | $234,262 +20% |
| 2023 | $2,638 +0.3% | $195,218 +13% |
| 2022 | $2,631 | $172,800 |
Find assessor info on the county website
Neighborhood: 76084
Nearby schools
GreatSchools rating
- 6/10Lorene Smith Kirkpatrick Elementary SchoolGrades: 2-5Distance: 3.9 mi
- 6/10Maypearl Middle SchoolGrades: 6-8Distance: 4 mi
- 3/10Maypearl High SchoolGrades: 9-12Distance: 3.9 mi
Schools provided by the listing agent
- Elementary: Maypearl
- High: Maypearl
- District: Maypearl ISD
Source: NTREIS. This data may not be complete. We recommend contacting the local school district to confirm school assignments for this home.
Get a cash offer in 3 minutes
Find out how much your home could sell for in as little as 3 minutes with a no-obligation cash offer.
Estimated market value
$962,200
Get a cash offer in 3 minutes
Find out how much your home could sell for in as little as 3 minutes with a no-obligation cash offer.
Estimated market value
$962,200

