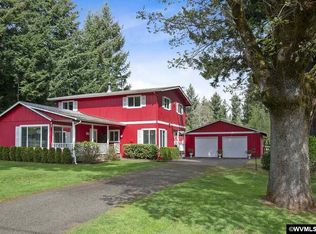Charming 1930's Country home! One of a kind! Well maintained two story, 4 bedroom, 2 bath, country cheer kitchen, pantry shelving, kitchen table area, formal dining room, sliding door for deck access, living room with crown molding & view windows. Two covered porches, vinyl fencing, small barn, garden area & several pastures! Includes a cute 1,296 sq ft 1988 manufactured home 730 Parry Rd.
This property is off market, which means it's not currently listed for sale or rent on Zillow. This may be different from what's available on other websites or public sources.
