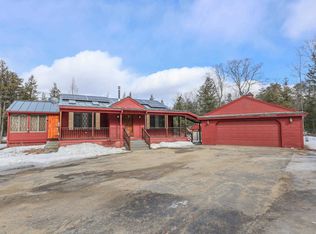Closed
Listed by:
Joelle Sturms,
BHG Masiello Concord 603-228-0151
Bought with: Coldwell Banker LIFESTYLES - Sunapee
$355,000
740 Raccoon Hill Road, Andover, NH 03216
2beds
1,092sqft
Single Family Residence
Built in 1992
5.11 Acres Lot
$358,400 Zestimate®
$325/sqft
$2,086 Estimated rent
Home value
$358,400
$301,000 - $426,000
$2,086/mo
Zestimate® history
Loading...
Owner options
Explore your selling options
What's special
Looking for a perfect spot in the country? You just found it! Set on 5 wooded acres along a quiet country road, this 2-bedroom, 1-bath home in the quaint town of Andover blends the charm of a private cabin retreat with modern comfort. Enjoy vacation vibes year-round with warm pine paneling, a kitchen open to the living area with cathedral ceiling and a cozy gas stove. Both bedrooms and the bath are conveniently located on the first floor, while the spacious open loft upstairs (a third bedroom? An office? A rec room?) has its own balcony overlooking the trees. Relax outdoors on the large deck or the screen porch, ideal for summer evenings or watching rainstorms roll through. A full basement offers storage or workshop space and the property includes a shed and lean-to. A standby generator is in place to keep the lights on and systems running smoothly, so you’ll never worry about New England power outages interrupting your comfort. With a metal roof, newer siding and star-filled night skies, you’ll love the peace and privacy while being just minutes from the Blackwater River, Bradley and Highland Lakes (residents enjoy free parking), Ragged Mountain Ski Resort, the Northern Rail Trail and Proctor Academy. Only 23 miles to Concord and 9 miles to New London, Andover offers a small-town feel within easy reach of larger communities.
Zillow last checked: 8 hours ago
Listing updated: October 15, 2025 at 09:37am
Listed by:
Joelle Sturms,
BHG Masiello Concord 603-228-0151
Bought with:
Marie Lovell
Coldwell Banker LIFESTYLES - Sunapee
Source: PrimeMLS,MLS#: 5060186
Facts & features
Interior
Bedrooms & bathrooms
- Bedrooms: 2
- Bathrooms: 1
- 3/4 bathrooms: 1
Heating
- Hot Water
Cooling
- None
Appliances
- Included: Dryer, Microwave, Electric Range, Refrigerator, Washer
- Laundry: In Basement
Features
- Cathedral Ceiling(s)
- Flooring: Carpet, Hardwood, Parquet
- Windows: Skylight(s)
- Basement: Full,Unfinished,Interior Entry
Interior area
- Total structure area: 1,936
- Total interior livable area: 1,092 sqft
- Finished area above ground: 1,092
- Finished area below ground: 0
Property
Parking
- Parking features: Gravel
Features
- Levels: Two
- Stories: 2
- Patio & porch: Screened Porch
- Exterior features: Balcony, Deck, Shed
- Frontage length: Road frontage: 300
Lot
- Size: 5.11 Acres
- Features: Country Setting, Level
Details
- Zoning description: AR R
- Other equipment: Standby Generator
Construction
Type & style
- Home type: SingleFamily
- Architectural style: Cape
- Property subtype: Single Family Residence
Materials
- Shake Siding, Vinyl Siding
- Foundation: Concrete
- Roof: Standing Seam
Condition
- New construction: No
- Year built: 1992
Utilities & green energy
- Electric: Circuit Breakers
- Sewer: Leach Field, Private Sewer
- Utilities for property: Propane
Community & neighborhood
Location
- Region: Andover
Price history
| Date | Event | Price |
|---|---|---|
| 10/15/2025 | Sold | $355,000+4.4%$325/sqft |
Source: | ||
| 9/14/2025 | Contingent | $339,900$311/sqft |
Source: | ||
| 9/8/2025 | Listed for sale | $339,900$311/sqft |
Source: | ||
Public tax history
Tax history is unavailable.
Neighborhood: 03216
Nearby schools
GreatSchools rating
- 5/10Andover Elementary SchoolGrades: K-8Distance: 2.8 mi
Schools provided by the listing agent
- Elementary: Andover Elem/Middle School
- Middle: Andover Elem/Middle School
- High: Merrimack Valley High School
- District: Merrimack Valley SAU #46
Source: PrimeMLS. This data may not be complete. We recommend contacting the local school district to confirm school assignments for this home.
Get pre-qualified for a loan
At Zillow Home Loans, we can pre-qualify you in as little as 5 minutes with no impact to your credit score.An equal housing lender. NMLS #10287.
