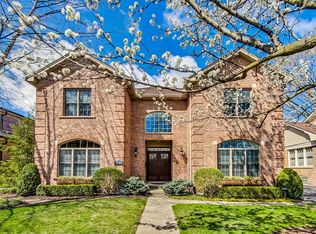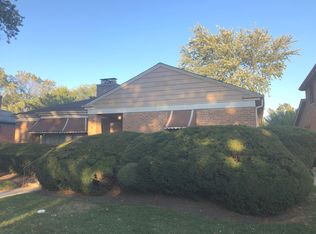Closed
$833,000
740 Wisner St, Park Ridge, IL 60068
4beds
2,100sqft
Single Family Residence
Built in 1925
9,600 Square Feet Lot
$817,100 Zestimate®
$397/sqft
$4,290 Estimated rent
Home value
$817,100
$776,000 - $858,000
$4,290/mo
Zestimate® history
Loading...
Owner options
Explore your selling options
What's special
Classic 2 Story Craftsman Style Beauty in the Heart of the Country Club Area. This Remodeled Home Boasts a Gorgeous Hardwood Floor Living Room with Woodburning Fireplace with Side Cabinets and Large Dining Room which is Adjacent to the Custom Maple Cabinet Kitchen with Granite Counters, All Stainless-Steel Appliances Including a Sub Zero Refrigerator, Top of the Line Gas Stove Top with Separate Oven, Dishwasher, and Disposal. The Adjoining Family Room is Perfect for Entertaining, as is the Heated All Season Sunroom, that Opens to the Tiered Ipe Wood Deck with High-Capacity Gas Line and Professionally Landscaped Yard with Full Irrigation System. The Current Half Bath, that was Originally a Full Bath, can be Easily Converted back to a Full Bath and 1st Floor Bedroom Complete the First Floor. The Second Level Contains the Primary Bedroom with Walk-In Closet and Full Bath with Double Vanity Sinks. The Other 2 Bedrooms Have Easy Access to the Hall Bath. The Basement is Finished with a Recreation Room, Laundry Room, Storage Room and Outside Exit. The 2 Car Garage with Attached Heated and Air Conditioned Shop/Office was Built in 2010. All the Windows are Marvin with Insulating Glass and True Divided Lights. The Major Improvements are as Follows: Roof, Exterior Paint, Front and Back Doors with Electronic keyless Locks, Central Air all in 2020, 50 gallon Water Heater and Whole House Humidifier in 2021, Replace AC/Heat unit for the Garage Shop/Office in 2022. Seconds from Northeast Park Featuring Pickleball, Tennis and Playground. Across the Street from Field Elementary School and Minutes away from Emerson Middle School, Prospect Park, Whole Foods, Trader Joe's, Uptown and the Metra! Just Move In and Enjoy the Quality and the Convenience!
Zillow last checked: 8 hours ago
Listing updated: September 25, 2025 at 01:01am
Listing courtesy of:
Susan James, CRS,GRI 847-508-1295,
@properties Christies International Real Estate
Bought with:
Erin Doubleday
@properties Christies International Real Estate
Source: MRED as distributed by MLS GRID,MLS#: 12374846
Facts & features
Interior
Bedrooms & bathrooms
- Bedrooms: 4
- Bathrooms: 3
- Full bathrooms: 2
- 1/2 bathrooms: 1
Primary bedroom
- Features: Flooring (Carpet), Window Treatments (Window Treatments), Bathroom (Full, Double Sink, Shower Only)
- Level: Second
- Area: 216 Square Feet
- Dimensions: 9X24
Bedroom 2
- Features: Flooring (Carpet), Window Treatments (Window Treatments)
- Level: Second
- Area: 165 Square Feet
- Dimensions: 15X11
Bedroom 3
- Features: Flooring (Carpet), Window Treatments (Window Treatments)
- Level: Second
- Area: 165 Square Feet
- Dimensions: 15X11
Bedroom 4
- Features: Flooring (Hardwood), Window Treatments (Window Treatments)
- Level: Main
- Area: 143 Square Feet
- Dimensions: 13X11
Dining room
- Features: Flooring (Hardwood), Window Treatments (Blinds)
- Level: Main
- Area: 182 Square Feet
- Dimensions: 14X13
Family room
- Features: Flooring (Carpet), Window Treatments (Window Treatments)
- Level: Main
- Area: 187 Square Feet
- Dimensions: 11X17
Kitchen
- Features: Kitchen (Eating Area-Breakfast Bar), Flooring (Hardwood)
- Level: Main
- Area: 130 Square Feet
- Dimensions: 13X10
Laundry
- Features: Flooring (Other)
- Level: Basement
- Area: 300 Square Feet
- Dimensions: 20X15
Living room
- Features: Flooring (Hardwood), Window Treatments (Window Treatments)
- Level: Main
- Area: 280 Square Feet
- Dimensions: 20X14
Recreation room
- Features: Flooring (Carpet)
- Level: Basement
- Area: 351 Square Feet
- Dimensions: 13X27
Storage
- Level: Basement
- Area: 322 Square Feet
- Dimensions: 14X23
Sun room
- Features: Flooring (Ceramic Tile)
- Level: Main
- Area: 189 Square Feet
- Dimensions: 7X27
Other
- Level: Main
- Area: 224 Square Feet
- Dimensions: 16X14
Heating
- Natural Gas, Baseboard, Radiant Floor
Cooling
- Central Air, Small Duct High Velocity
Appliances
- Included: Microwave, Dishwasher, High End Refrigerator, Washer, Dryer, Disposal, Cooktop, Oven, Gas Water Heater
- Laundry: Gas Dryer Hookup, Laundry Chute, Sink
Features
- Flooring: Hardwood
- Windows: Screens, Blinds, Shades
- Basement: Partially Finished,Exterior Entry,Full,Walk-Out Access
- Attic: Dormer
- Number of fireplaces: 1
- Fireplace features: Wood Burning, Attached Fireplace Doors/Screen, Living Room
Interior area
- Total structure area: 0
- Total interior livable area: 2,100 sqft
Property
Parking
- Total spaces: 2
- Parking features: Asphalt, Side Driveway, Garage Door Opener, On Site, Garage Owned, Detached, Garage
- Garage spaces: 2
- Has uncovered spaces: Yes
Accessibility
- Accessibility features: No Disability Access
Features
- Stories: 2
- Patio & porch: Deck
Lot
- Size: 9,600 sqft
- Dimensions: 60X160
- Features: Landscaped
Details
- Additional structures: Workshop, Garage(s), See Remarks
- Parcel number: 09251020160000
- Special conditions: List Broker Must Accompany
- Other equipment: Sprinkler-Lawn
Construction
Type & style
- Home type: SingleFamily
- Architectural style: English
- Property subtype: Single Family Residence
Materials
- Brick
- Foundation: Concrete Perimeter
- Roof: Asphalt
Condition
- New construction: No
- Year built: 1925
- Major remodel year: 2020
Utilities & green energy
- Electric: 100 Amp Service
- Sewer: Public Sewer
- Water: Lake Michigan
Community & neighborhood
Security
- Security features: Carbon Monoxide Detector(s)
Community
- Community features: Park, Pool, Tennis Court(s), Curbs, Sidewalks, Street Paved
Location
- Region: Park Ridge
Other
Other facts
- Listing terms: Conventional
- Ownership: Fee Simple
Price history
| Date | Event | Price |
|---|---|---|
| 9/23/2025 | Sold | $833,000-2%$397/sqft |
Source: | ||
| 8/20/2025 | Pending sale | $850,000$405/sqft |
Source: | ||
| 7/24/2025 | Contingent | $850,000$405/sqft |
Source: | ||
| 7/16/2025 | Price change | $850,000-5%$405/sqft |
Source: | ||
| 6/17/2025 | Price change | $895,000-5.3%$426/sqft |
Source: | ||
Public tax history
| Year | Property taxes | Tax assessment |
|---|---|---|
| 2023 | $11,951 +4.8% | $50,000 |
| 2022 | $11,402 -32.3% | $50,000 -14.8% |
| 2021 | $16,843 +3.7% | $58,710 |
Find assessor info on the county website
Neighborhood: 60068
Nearby schools
GreatSchools rating
- 9/10Eugene Field Elementary SchoolGrades: K-5Distance: 0.1 mi
- 5/10Emerson Middle SchoolGrades: 6-8Distance: 0.5 mi
- 10/10Maine South High SchoolGrades: 9-12Distance: 2 mi
Schools provided by the listing agent
- Elementary: Eugene Field Elementary School
- Middle: Emerson Middle School
- High: Maine South High School
- District: 64
Source: MRED as distributed by MLS GRID. This data may not be complete. We recommend contacting the local school district to confirm school assignments for this home.
Get a cash offer in 3 minutes
Find out how much your home could sell for in as little as 3 minutes with a no-obligation cash offer.
Estimated market value$817,100
Get a cash offer in 3 minutes
Find out how much your home could sell for in as little as 3 minutes with a no-obligation cash offer.
Estimated market value
$817,100

