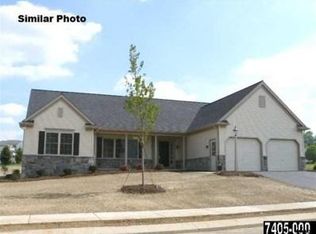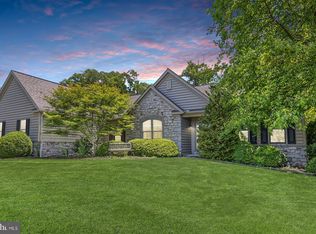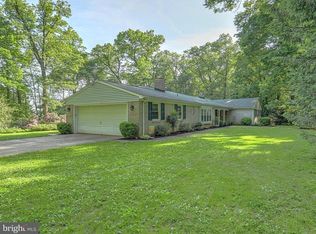Reflect your success, Entertain in Style, Move Everyone with You.....This massive custom built 6 bedroom, 7 full bath/1 half bath brick contemporary, on a private, partially wooded 2 acre lot, combines architecture and craftsmanship into a home that whispers, "success." With its high ceilings, luxury appointments, and gleaming Brazilian Cherry and Brazilian Teak (non-fading) flooring, this home offers over 7000 sq ft of gracious living space, on two levels, with another 4300+ sq ft of finished living space, in the lower level. PLUS it has another 1000+ sq ft of partially unfinished living space, in the lower level. To say the house is massive, is an understatement! Other than the powder room and a partially finished lower level utility room, there isn't a small room in the home! You will love the open and flowing floorplan perfect for grand entertaining or intimate gatherings. Enjoy cooking in the beautiful granite kitchen, while family and friends gather at the bar, sit at the dining table, or lounge in the family room. Imagine the fun you can have in the 24x28 cathedral ceiling family room. Windows and patio door allow you to enjoy the beauty of the lot or take the party onto the large deck. The kitchen showcases stainless steel appliances, island/bar with sink, dual pantry, and enough space to feed an army. Never worry about working remote, with the 1st floor office, closed off by double French Doors. A stunning 1256 sq ft primary suite has enough space for bedroom, office, and living furniture. It features a custom designed 10x16 walk-in closet and 13x17 luxury bath with whirlpool tub, 5x6 walk-in tiled shower, with triple shower heads, toilet closet, double vanities, and heat lamps. The 1st floor laundry room and powder room are located directly off the kitchen and have quick access to both the garage and side patio area. Three additional bedroom suites, each with private granite baths, with heat lamps, walk-in closets, and Brazilian Teak flooring, are located on the 2nd floor. Just when you thought the home cannot get any larger, you go to the lower level where there are 3 HUGE rooms, 2 full bathrooms, and several partially/unfinished rooms. Let your creativity soar.....game room, media room, theater room, indoor bounce house.... oh my, the sky is the limit, with all the space! The area has rough-in for a 2nd kitchen and wet bar. It also has an outside entrance and steps leading to the garage interior. In 2010, the owner added 1596 sq ft, self-contained living quarters consisting of a living room, Brazilian Teak flooring, eat-in kitchen, two bedrooms and a full bath, with roll-in tiled shower and triple shower heads. It has sound-proof walls, safety intercom system, security cameras, separately zoned heating and air conditioning, a private outside entrance, and a lockable entrance into the main house. The driveway is wired for a gated entrance. Finished 4-car end-load garage with heating, air conditioning, and water line for refrigerator. Home is private, yet minutes to conveniences, Rt30 and I83.... perfect for commuting to Lancaster, Harrisburg, Maryland, or even Philadelphia. A lot of house for the money! We dare you to try and duplicate it for the list price! AGENTS - Please read Agent Remarks!
This property is off market, which means it's not currently listed for sale or rent on Zillow. This may be different from what's available on other websites or public sources.



