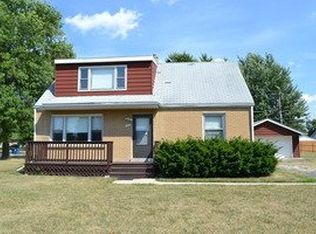Closed
$300,000
7400 Beloit Ave, Bridgeview, IL 60455
2beds
1,264sqft
Single Family Residence
Built in 1959
10,454.4 Square Feet Lot
$312,400 Zestimate®
$237/sqft
$2,149 Estimated rent
Home value
$312,400
$278,000 - $350,000
$2,149/mo
Zestimate® history
Loading...
Owner options
Explore your selling options
What's special
Looking for a meticulously kept home? Look no further then this 2 bed 1 bath house on a large corner lot. Walk thru the front door into your living room flooded with natural light. Continue into the kitchen and be amazed as it has been completely updated. Love to entertain? Head outside to your deck complete with an enclosed area for your outdoor kitchen. There is no shortage of outlets here to run all of your cooking and drink essentials. Let the party flow into the massive backyard as well. Head back inside to the first floor master bedroom with a luxurious bathroom with oversized jetted tub and large shower. The master also features a walk in closet with custom built-in's. Need more space? Head upstairs to the additional bedroom with tons of storage. Do you have a need for a workshop? Head into the fully insulated 2 car detached garage with a massive area for a workshop in the back. All of this is located close to parks, shopping, hospitals and highways.
Zillow last checked: 8 hours ago
Listing updated: October 01, 2024 at 07:01am
Listing courtesy of:
Brian Anderson 630-885-2897,
Keller Williams Infinity
Bought with:
Wendy Pusczan
Keller Williams Infinity
Source: MRED as distributed by MLS GRID,MLS#: 12155418
Facts & features
Interior
Bedrooms & bathrooms
- Bedrooms: 2
- Bathrooms: 1
- Full bathrooms: 1
Primary bedroom
- Features: Flooring (Carpet), Bathroom (Whirlpool & Sep Shwr)
- Level: Main
- Area: 195 Square Feet
- Dimensions: 15X13
Bedroom 2
- Features: Flooring (Carpet)
- Level: Second
- Area: 403 Square Feet
- Dimensions: 31X13
Kitchen
- Features: Kitchen (Eating Area-Breakfast Bar, Island, Granite Counters, Updated Kitchen), Flooring (Hardwood)
- Level: Main
- Area: 195 Square Feet
- Dimensions: 15X13
Living room
- Features: Flooring (Hardwood)
- Level: Main
- Area: 165 Square Feet
- Dimensions: 15X11
Walk in closet
- Features: Flooring (Carpet)
- Level: Main
- Area: 72 Square Feet
- Dimensions: 9X8
Heating
- Natural Gas
Cooling
- Central Air
Appliances
- Included: Range, Microwave, Dishwasher, High End Refrigerator, Washer, Dryer
- Laundry: Main Level, In Kitchen
Features
- 1st Floor Bedroom, Built-in Features, Walk-In Closet(s), Granite Counters
- Flooring: Hardwood, Carpet, Wood
- Windows: Screens, Drapes
- Basement: Crawl Space
Interior area
- Total structure area: 1,264
- Total interior livable area: 1,264 sqft
Property
Parking
- Total spaces: 8
- Parking features: Concrete, Garage Door Opener, On Site, Garage Owned, Detached, Driveway, Owned, Garage
- Garage spaces: 2
- Has uncovered spaces: Yes
Accessibility
- Accessibility features: No Disability Access
Features
- Stories: 2
- Patio & porch: Deck
- Fencing: Fenced
Lot
- Size: 10,454 sqft
- Dimensions: 78X129
- Features: Corner Lot, Landscaped
Details
- Additional structures: Outdoor Kitchen, Garage(s)
- Parcel number: 18252160140000
- Special conditions: None
- Other equipment: Ceiling Fan(s)
Construction
Type & style
- Home type: SingleFamily
- Architectural style: Cape Cod
- Property subtype: Single Family Residence
Materials
- Aluminum Siding, Vinyl Siding, Other, Combination
- Roof: Asphalt
Condition
- New construction: No
- Year built: 1959
Utilities & green energy
- Sewer: Public Sewer
- Water: Public
Community & neighborhood
Security
- Security features: Security System, Carbon Monoxide Detector(s)
Community
- Community features: Curbs, Street Lights, Street Paved
Location
- Region: Bridgeview
Other
Other facts
- Listing terms: VA
- Ownership: Fee Simple
Price history
| Date | Event | Price |
|---|---|---|
| 9/30/2024 | Sold | $300,000$237/sqft |
Source: | ||
| 9/13/2024 | Contingent | $300,000$237/sqft |
Source: | ||
| 9/6/2024 | Listed for sale | $300,000$237/sqft |
Source: | ||
Public tax history
| Year | Property taxes | Tax assessment |
|---|---|---|
| 2023 | $3,840 +0.9% | $14,444 +11.7% |
| 2022 | $3,804 +2.7% | $12,936 |
| 2021 | $3,704 +0.9% | $12,936 |
Find assessor info on the county website
Neighborhood: 60455
Nearby schools
GreatSchools rating
- 8/10Bridgeview Elementary SchoolGrades: K-6Distance: 0.6 mi
- 6/10Geo T Wilkins Jr High SchoolGrades: 7-8Distance: 1.2 mi
- 5/10Argo Community High SchoolGrades: 9-12Distance: 1.4 mi
Schools provided by the listing agent
- Elementary: Bridgeview Elementary School
- Middle: Geo T Wilkins Junior High School
- High: Argo Community High School
- District: 109
Source: MRED as distributed by MLS GRID. This data may not be complete. We recommend contacting the local school district to confirm school assignments for this home.
Get a cash offer in 3 minutes
Find out how much your home could sell for in as little as 3 minutes with a no-obligation cash offer.
Estimated market value$312,400
Get a cash offer in 3 minutes
Find out how much your home could sell for in as little as 3 minutes with a no-obligation cash offer.
Estimated market value
$312,400
