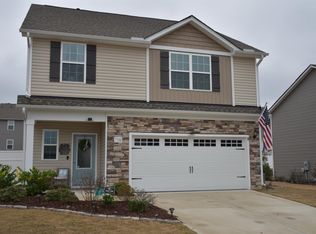Sold for $407,000
$407,000
7400 Cornett Way, Raleigh, NC 27604
3beds
1,906sqft
Single Family Residence, Residential
Built in 2020
6,969.6 Square Feet Lot
$396,000 Zestimate®
$214/sqft
$2,301 Estimated rent
Home value
$396,000
Estimated sales range
Not available
$2,301/mo
Zestimate® history
Loading...
Owner options
Explore your selling options
What's special
Refreshing, light & airy are words that come to mind to describe this well-maintained ranch home! Great location within minutes of Buffaloe Road Aquatic Park, Neuse River Trail access, shopping, food & fun. And speaking of food you'll literally be a stone's throw from the much-anticipated Publix! Back inside, you'll appreciate the open floor plan where all the gathering spaces come together. The kitchen has white cabinets accented with granite countertops & stainless steel appliances plus a pantry you can twirl in! You'll have space to have the pantry of your dreams. The vaulted living room has ample area to arrange as you please, plus you have a dining area and sitting room too! The covered porch adds another dimension outside and overlooks your lush green Bermuda grass backyard. The primary suite will have you relaxed in no time complete with a custom closet to keep your shoe & clothing collections organized! Bonus: you also have a second closet. The guest bedrooms are equally impressive with a shared hall bath. The laundry area plus full built-in offers additional storage! You'll appreciate a very thoughtful layout without a detail missed. The garage is even pretty - with built-in cabinets & additional storage racks you'll be able to keep all your equipment and tools organized.
Zillow last checked: 8 hours ago
Listing updated: October 28, 2025 at 12:23am
Listed by:
Renee Hillman 919-868-4383,
EXP Realty LLC
Bought with:
Ahmed Mustafa, 311865
Keller Williams Realty
Source: Doorify MLS,MLS#: 10032032
Facts & features
Interior
Bedrooms & bathrooms
- Bedrooms: 3
- Bathrooms: 2
- Full bathrooms: 2
Heating
- Forced Air, Natural Gas
Cooling
- Ceiling Fan(s), Central Air
Appliances
- Included: Dishwasher, Exhaust Fan, Gas Range, Microwave, Stainless Steel Appliance(s), Water Heater
- Laundry: Laundry Room, Main Level
Features
- Breakfast Bar, Ceiling Fan(s), Entrance Foyer, Granite Counters, Kitchen Island, Kitchen/Dining Room Combination, Living/Dining Room Combination, Open Floorplan, Pantry, Radon Mitigation, Smooth Ceilings, Vaulted Ceiling(s), Walk-In Closet(s), Walk-In Shower
- Flooring: Carpet, Vinyl
Interior area
- Total structure area: 1,906
- Total interior livable area: 1,906 sqft
- Finished area above ground: 1,906
- Finished area below ground: 0
Property
Parking
- Total spaces: 4
- Parking features: Attached, Concrete, Driveway, Garage, Garage Faces Front, Inside Entrance
- Attached garage spaces: 2
- Uncovered spaces: 2
Features
- Levels: One
- Stories: 1
- Patio & porch: Covered, Rear Porch
- Has view: Yes
Lot
- Size: 6,969 sqft
- Features: Back Yard, Landscaped
Details
- Additional structures: Garage(s)
- Parcel number: 1745298754
- Special conditions: Standard
Construction
Type & style
- Home type: SingleFamily
- Architectural style: Traditional
- Property subtype: Single Family Residence, Residential
Materials
- Stone Veneer, Vinyl Siding
- Foundation: Slab
- Roof: Shingle
Condition
- New construction: No
- Year built: 2020
- Major remodel year: 2020
Utilities & green energy
- Sewer: Public Sewer
- Water: Public
- Utilities for property: Cable Connected, Electricity Connected, Natural Gas Connected, Sewer Connected, Water Connected
Community & neighborhood
Location
- Region: Raleigh
- Subdivision: Brinley Manor
HOA & financial
HOA
- Has HOA: Yes
- HOA fee: $600 annually
- Services included: None
Price history
| Date | Event | Price |
|---|---|---|
| 7/15/2024 | Sold | $407,000-0.7%$214/sqft |
Source: | ||
| 6/5/2024 | Pending sale | $410,000$215/sqft |
Source: | ||
| 5/30/2024 | Listed for sale | $410,000+44.9%$215/sqft |
Source: | ||
| 7/13/2020 | Sold | $282,900$148/sqft |
Source: | ||
Public tax history
| Year | Property taxes | Tax assessment |
|---|---|---|
| 2025 | $3,439 +0.4% | $391,997 |
| 2024 | $3,424 +7.6% | $391,997 +35.1% |
| 2023 | $3,184 +7.6% | $290,235 |
Find assessor info on the county website
Neighborhood: 27604
Nearby schools
GreatSchools rating
- 7/10Forestville Road ElementaryGrades: PK-5Distance: 2.7 mi
- 3/10Neuse River MiddleGrades: 6-8Distance: 1 mi
- 3/10Knightdale HighGrades: 9-12Distance: 2.9 mi
Schools provided by the listing agent
- Elementary: Wake - Forestville Road
- Middle: Wake - Neuse River
- High: Wake - Knightdale
Source: Doorify MLS. This data may not be complete. We recommend contacting the local school district to confirm school assignments for this home.
Get a cash offer in 3 minutes
Find out how much your home could sell for in as little as 3 minutes with a no-obligation cash offer.
Estimated market value$396,000
Get a cash offer in 3 minutes
Find out how much your home could sell for in as little as 3 minutes with a no-obligation cash offer.
Estimated market value
$396,000
