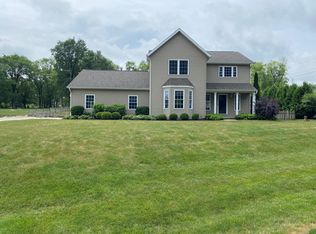Closed
$161,850
7400 Lily Lake ROAD, Burlington, WI 53105
3beds
1,756sqft
Single Family Residence
Built in 1940
5,227.2 Square Feet Lot
$277,400 Zestimate®
$92/sqft
$1,963 Estimated rent
Home value
$277,400
$252,000 - $302,000
$1,963/mo
Zestimate® history
Loading...
Owner options
Explore your selling options
What's special
Unique and quaint home on its own triangle plot of land. Lily Lake public beach access with dock and playground within 5 minute walk from home. Wood burning stove in the sunny family room that leads to the covered patio outside that's great for entertaining. Kitchen has gorgeous wood cabinets providing ample storage. Large laundry room on the first floor with extra storage space attached. Sprawling yard with mature trees providing shade and some privacy. 2 car attached garage with extra parking area on the side driveway. Schedule your showing today!
Zillow last checked: 8 hours ago
Listing updated: August 27, 2024 at 05:26am
Listed by:
The Roth Team* PropertyInfo@shorewest.com,
Shorewest Realtors, Inc.
Bought with:
Marine Yoo
Source: WIREX MLS,MLS#: 1840262 Originating MLS: Metro MLS
Originating MLS: Metro MLS
Facts & features
Interior
Bedrooms & bathrooms
- Bedrooms: 3
- Bathrooms: 1
- Full bathrooms: 1
- Main level bedrooms: 3
Primary bedroom
- Level: Main
- Area: 204
- Dimensions: 17 x 12
Bedroom 2
- Level: Main
- Area: 110
- Dimensions: 11 x 10
Bedroom 3
- Level: Main
- Area: 110
- Dimensions: 11 x 10
Bathroom
- Features: Shower Stall
Dining room
- Level: Main
- Area: 187
- Dimensions: 17 x 11
Family room
- Level: Main
- Area: 323
- Dimensions: 19 x 17
Kitchen
- Level: Main
- Area: 108
- Dimensions: 12 x 9
Living room
- Level: Main
- Area: 255
- Dimensions: 17 x 15
Heating
- Natural Gas, Forced Air
Appliances
- Included: Oven, Range, Refrigerator, Water Softener
Features
- High Speed Internet
- Flooring: Wood or Sim.Wood Floors
- Basement: Crawl Space,Partial
Interior area
- Total structure area: 1,756
- Total interior livable area: 1,756 sqft
Property
Parking
- Total spaces: 2
- Parking features: Attached, 2 Car
- Attached garage spaces: 2
Features
- Levels: One
- Stories: 1
- Patio & porch: Patio
Lot
- Size: 5,227 sqft
Details
- Parcel number: 9541190240900
- Zoning: RES
Construction
Type & style
- Home type: SingleFamily
- Architectural style: Ranch
- Property subtype: Single Family Residence
Materials
- Vinyl Siding
Condition
- 21+ Years
- New construction: No
- Year built: 1940
Utilities & green energy
- Sewer: Holding Tank
- Water: Well
- Utilities for property: Cable Available
Community & neighborhood
Location
- Region: Burlington
- Municipality: Wheatland
Price history
| Date | Event | Price |
|---|---|---|
| 9/25/2023 | Sold | $161,850-7.4%$92/sqft |
Source: | ||
| 9/8/2023 | Pending sale | $174,800$100/sqft |
Source: | ||
| 8/11/2023 | Listed for sale | $174,800$100/sqft |
Source: | ||
| 8/7/2023 | Contingent | $174,800$100/sqft |
Source: | ||
| 7/21/2023 | Pending sale | $174,800$100/sqft |
Source: | ||
Public tax history
| Year | Property taxes | Tax assessment |
|---|---|---|
| 2024 | $2,694 +4.3% | $228,700 |
| 2023 | $2,583 +5.9% | $228,700 +45.9% |
| 2022 | $2,439 +2.5% | $156,700 |
Find assessor info on the county website
Neighborhood: 53105
Nearby schools
GreatSchools rating
- 8/10Wheatland Center Elementary SchoolGrades: PK-8Distance: 2.4 mi
- 3/10Wilmot High SchoolGrades: 9-12Distance: 3.9 mi
Schools provided by the listing agent
- Elementary: Wheatland Center
- District: Wheatland J1
Source: WIREX MLS. This data may not be complete. We recommend contacting the local school district to confirm school assignments for this home.
Get pre-qualified for a loan
At Zillow Home Loans, we can pre-qualify you in as little as 5 minutes with no impact to your credit score.An equal housing lender. NMLS #10287.
Sell with ease on Zillow
Get a Zillow Showcase℠ listing at no additional cost and you could sell for —faster.
$277,400
2% more+$5,548
With Zillow Showcase(estimated)$282,948
