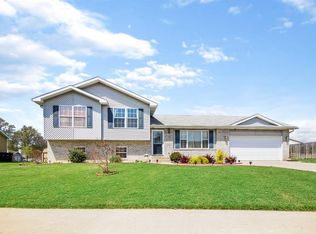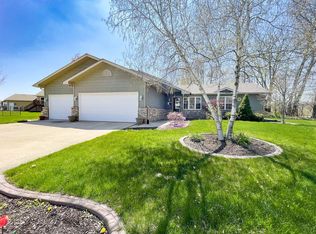Closed
$324,505
7400 Longcommon Rd, Portage, IN 46368
5beds
2,552sqft
Single Family Residence
Built in 2014
10,454.4 Square Feet Lot
$338,000 Zestimate®
$127/sqft
$3,165 Estimated rent
Home value
$338,000
$321,000 - $355,000
$3,165/mo
Zestimate® history
Loading...
Owner options
Explore your selling options
What's special
Tucked away on a quiet, dead-end street, this 2,552 sqft split-level home offers both comfort and sophistication. With 5 bedrooms, 3 bathrooms, and a heated 2.5-car garage, this home has space for everyone! Step inside to soaring ceilings, abundant natural light, and an open floor plan that makes entertaining effortless. The chef's kitchen features a large island, pot filler, stainless steel appliances, and sparkling crystal chandeliers for a touch of elegance. The dining area leads to a deck overlooking your backyard--perfect for relaxing or hosting gatherings. The upper level includes 3 spacious bedrooms, a full bath with a whirlpool tub and a primary Bedroom with a private 3/4 bath. Head to the lower level and discover large rec room with a fireplace and built-in bar--ideal for game nights & entertaining 2 additional bedrooms, a 3/4 bath and a finished laundry room. Prime Location Close to the South Shore Train Station, major highways, shopping, and dining--yet nestled in a peaceful neighborhood. Home is being sold As-Is
Zillow last checked: 8 hours ago
Listing updated: April 25, 2025 at 02:08pm
Listed by:
Jennifer Karban,
McColly Real Estate 219-763-4565
Bought with:
Betty O'Neil, RB23000555
Banga Realty, LLC
Source: NIRA,MLS#: 810352
Facts & features
Interior
Bedrooms & bathrooms
- Bedrooms: 5
- Bathrooms: 3
- Full bathrooms: 1
- 3/4 bathrooms: 2
Primary bedroom
- Area: 175
- Dimensions: 12.5 x 14.0
Bedroom 2
- Area: 120
- Dimensions: 10.0 x 12.0
Bedroom 3
- Area: 130
- Dimensions: 10.0 x 13.0
Bedroom 4
- Area: 147
- Dimensions: 10.5 x 14.0
Bedroom 5
- Area: 137.5
- Dimensions: 12.5 x 11.0
Dining room
- Area: 130
- Dimensions: 13.0 x 10.0
Kitchen
- Area: 144
- Dimensions: 12.0 x 12.0
Laundry
- Area: 72
- Dimensions: 8.0 x 9.0
Living room
- Area: 217.5
- Dimensions: 15.0 x 14.5
Other
- Description: Rec Room
- Area: 468
- Dimensions: 18.0 x 26.0
Heating
- Forced Air
Appliances
- Included: Dishwasher, Microwave, Washer, Stainless Steel Appliance(s), Refrigerator, Range Hood, Dryer
- Laundry: Gas Dryer Hookup, Washer Hookup, Lower Level, Laundry Room
Features
- Cathedral Ceiling(s), Open Floorplan, Recessed Lighting, Kitchen Island, Entrance Foyer, Crown Molding, Ceiling Fan(s)
- Has basement: No
- Number of fireplaces: 1
- Fireplace features: Gas, Lower Level, Gas Log
Interior area
- Total structure area: 2,552
- Total interior livable area: 2,552 sqft
- Finished area above ground: 1,320
Property
Parking
- Total spaces: 2
- Parking features: Driveway, On Street, Off Street, Heated Garage, Garage Faces Front, Garage Door Opener
- Garage spaces: 2
- Has uncovered spaces: Yes
Features
- Levels: Bi-Level
- Patio & porch: Deck, Front Porch
- Exterior features: Private Yard, Fire Pit
- Pool features: None
- Has spa: Yes
- Spa features: Bath
- Fencing: None
- Has view: Yes
- View description: Neighborhood
Lot
- Size: 10,454 sqft
- Dimensions: 95 x 112
- Features: Back Yard, Rectangular Lot, Landscaped, Front Yard
Details
- Parcel number: 640608476006000016
Construction
Type & style
- Home type: SingleFamily
- Architectural style: Traditional
- Property subtype: Single Family Residence
Condition
- New construction: No
- Year built: 2014
Utilities & green energy
- Electric: 200+ Amp Service
- Sewer: Public Sewer
- Water: Public
- Utilities for property: Natural Gas Connected, Sewer Connected, Water Connected
Community & neighborhood
Community
- Community features: Curbs, Sidewalks, Street Lights, Park, Playground
Location
- Region: Portage
- Subdivision: Cedar Crk #2
Other
Other facts
- Listing agreement: Exclusive Right To Sell
- Listing terms: Cash,Other,Conventional
Price history
| Date | Event | Price |
|---|---|---|
| 4/25/2025 | Sold | $324,505-1.7%$127/sqft |
Source: | ||
| 3/17/2025 | Pending sale | $330,000$129/sqft |
Source: | ||
| 3/12/2025 | Price change | $330,000-5.7%$129/sqft |
Source: | ||
| 3/5/2025 | Listed for sale | $349,990$137/sqft |
Source: | ||
| 2/17/2025 | Pending sale | $349,990$137/sqft |
Source: | ||
Public tax history
| Year | Property taxes | Tax assessment |
|---|---|---|
| 2024 | $3,251 +11.5% | $328,400 +0.8% |
| 2023 | $2,916 +13.4% | $325,800 +11.4% |
| 2022 | $2,572 +3.5% | $292,400 +13.4% |
Find assessor info on the county website
Neighborhood: 46368
Nearby schools
GreatSchools rating
- 4/10Ethel R Jones Elementary SchoolGrades: K-5Distance: 0.8 mi
- 6/10Willowcreek Middle SchoolGrades: 6-8Distance: 2.9 mi
- 4/10Portage High SchoolGrades: 9-12Distance: 2.9 mi
Schools provided by the listing agent
- Elementary: Ethel R Jones Elementary School
- Middle: Willowcreek Middle School
- High: Portage High School
Source: NIRA. This data may not be complete. We recommend contacting the local school district to confirm school assignments for this home.

Get pre-qualified for a loan
At Zillow Home Loans, we can pre-qualify you in as little as 5 minutes with no impact to your credit score.An equal housing lender. NMLS #10287.

