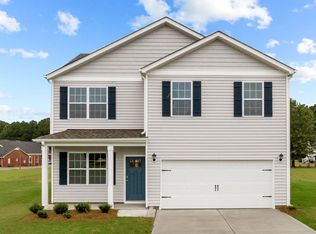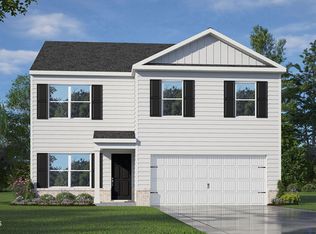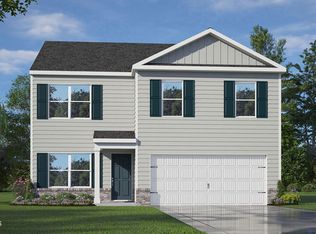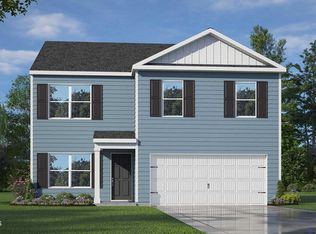Sold for $321,490
$321,490
7400 Michelle Road, Rocky Mount, NC 27803
4beds
2,511sqft
Single Family Residence
Built in 2025
0.7 Acres Lot
$321,100 Zestimate®
$128/sqft
$2,252 Estimated rent
Home value
$321,100
$238,000 - $437,000
$2,252/mo
Zestimate® history
Loading...
Owner options
Explore your selling options
What's special
Come tour 7400 Michelle Road! One of our new homes at Bentridge, located in Rocky Mount, NC.
The Hayden plan offers 4 bedrooms, 3 bathrooms, and 2,511 square feet of living space spread across two levels.
The main level boasts a flex room, perfect for a home office or formal dining room, and a downstairs bedroom with a full bathroom. Vinyl flooring in common areas, bathrooms, and laundry room makes for easy maintenance. The kitchen features granite countertops, an oversized island, and a large pantry, opening up to the dining area and spacious living room.
Upstairs, the primary suite offers a luxurious bathroom with walk-in shower, private bathroom, double vanities, and two large walk-in closets. There are 3 additional bedrooms, a full bathroom, a walk-in laundry room, and a loft-style living room. Bathrooms feature quartz countertops.
Your beautiful new home also comes equipped with our smart home technology package which includes a Honeywell Z-Wave thermostat, a Kwikset Smart code deadbolt, Video doorbell both at the front door, a Z-wave wireless switch; a touchscreen Smart Home control device & one Amazon Echo Pop will be installed by a division of ADT Safe Haven. The technology allows homeowners to monitor & control their home from the couch or across the globe.
Make the Hayden your home in Bentridge today! *Photos are for representational purposes only.
Zillow last checked: 8 hours ago
Listing updated: August 25, 2025 at 05:12am
Listed by:
Janet Nicole Rogers 252-600-3656,
D.R. Horton, Inc.
Bought with:
Dylan Stroud, 322448
United Real Estate EC (Wilson)
Source: Hive MLS,MLS#: 100507669 Originating MLS: Neuse River Region Association of Realtors
Originating MLS: Neuse River Region Association of Realtors
Facts & features
Interior
Bedrooms & bathrooms
- Bedrooms: 4
- Bathrooms: 3
- Full bathrooms: 3
Primary bedroom
- Level: Second
- Dimensions: 13.1 x 20
Bedroom 2
- Level: First
- Dimensions: 11.8 x 10.8
Bedroom 3
- Level: Second
- Dimensions: 12.5 x 11.4
Bedroom 4
- Level: Second
- Dimensions: 11 x 11.9
Bedroom 5
- Level: Second
- Dimensions: 11 x 11.9
Family room
- Level: First
- Dimensions: 15.1 x 15.5
Office
- Description: flex room
- Level: First
- Dimensions: 12.1 x 11.5
Other
- Description: loft area
- Level: Second
- Dimensions: 11 x 12
Heating
- Forced Air, Heat Pump
Cooling
- Central Air, Heat Pump
Appliances
- Included: Electric Oven, Built-In Microwave, Dishwasher
- Laundry: Dryer Hookup, Washer Hookup
Features
- Kitchen Island
- Flooring: Carpet, Laminate
- Basement: None
- Attic: Pull Down Stairs
- Has fireplace: No
- Fireplace features: None
Interior area
- Total structure area: 2,511
- Total interior livable area: 2,511 sqft
Property
Parking
- Total spaces: 2
- Parking features: Off Street, Paved
Features
- Levels: Two
- Stories: 2
- Patio & porch: Patio
- Pool features: None
- Fencing: None
Lot
- Size: 0.70 Acres
- Features: Level
Details
- Parcel number: Tbd
- Zoning: residental
- Special conditions: Standard
Construction
Type & style
- Home type: SingleFamily
- Property subtype: Single Family Residence
Materials
- Vinyl Siding
- Foundation: Slab
- Roof: Architectural Shingle
Condition
- New construction: Yes
- Year built: 2025
Utilities & green energy
- Sewer: Public Sewer
- Water: Public
- Utilities for property: Sewer Available, Water Available
Community & neighborhood
Location
- Region: Rocky Mount
- Subdivision: Bent Ridge
HOA & financial
HOA
- Has HOA: Yes
- HOA fee: $400 monthly
- Amenities included: Maintenance Common Areas
- Association name: Madeline Farm HOA
- Association phone: 910-340-4770
Other
Other facts
- Listing agreement: Exclusive Right To Sell
- Listing terms: Cash,Conventional,FHA,USDA Loan,VA Loan
- Road surface type: Paved
Price history
| Date | Event | Price |
|---|---|---|
| 8/22/2025 | Sold | $321,490$128/sqft |
Source: | ||
| 6/12/2025 | Pending sale | $321,490$128/sqft |
Source: | ||
| 5/15/2025 | Listed for sale | $321,490$128/sqft |
Source: | ||
Public tax history
Tax history is unavailable.
Neighborhood: 27803
Nearby schools
GreatSchools rating
- 6/10Coopers ElementaryGrades: PK-5Distance: 4.4 mi
- 7/10Nash Central MiddleGrades: 6-8Distance: 7 mi
- 5/10Nash Central HighGrades: PK,9-12Distance: 5.3 mi
Schools provided by the listing agent
- Elementary: Coopers
- Middle: Nash Central
- High: Nash High
Source: Hive MLS. This data may not be complete. We recommend contacting the local school district to confirm school assignments for this home.
Get pre-qualified for a loan
At Zillow Home Loans, we can pre-qualify you in as little as 5 minutes with no impact to your credit score.An equal housing lender. NMLS #10287.



