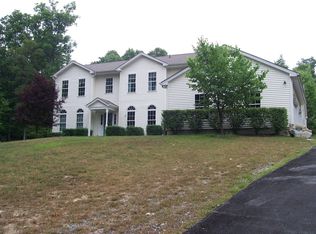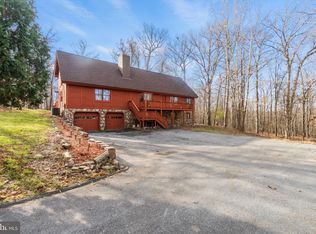Sold for $675,000
$675,000
7400 Ridge Rd, Marriottsville, MD 21104
--beds
1baths
2,080sqft
SingleFamily
Built in 1987
10 Acres Lot
$691,200 Zestimate®
$325/sqft
$2,889 Estimated rent
Home value
$691,200
$629,000 - $760,000
$2,889/mo
Zestimate® history
Loading...
Owner options
Explore your selling options
What's special
7400 Ridge Rd, Marriottsville, MD 21104 is a single family home that contains 2,080 sq ft and was built in 1987. It contains 1.5 bathrooms. This home last sold for $675,000 in September 2025.
The Zestimate for this house is $691,200. The Rent Zestimate for this home is $2,889/mo.
Facts & features
Interior
Bedrooms & bathrooms
- Bathrooms: 1.5
Heating
- Heat pump
Features
- Basement: Partially finished
- Has fireplace: Yes
Interior area
- Total interior livable area: 2,080 sqft
Property
Features
- Exterior features: Other
Lot
- Size: 10 Acres
Details
- Parcel number: 05044545
Construction
Type & style
- Home type: SingleFamily
- Architectural style: Conventional
Materials
- Frame
- Roof: Shake / Shingle
Condition
- Year built: 1987
Community & neighborhood
Location
- Region: Marriottsville
Price history
| Date | Event | Price |
|---|---|---|
| 9/10/2025 | Sold | $675,000-3.6%$325/sqft |
Source: Public Record Report a problem | ||
| 6/10/2025 | Pending sale | $700,000$337/sqft |
Source: | ||
| 6/10/2025 | Listed for sale | $700,000$337/sqft |
Source: | ||
Public tax history
| Year | Property taxes | Tax assessment |
|---|---|---|
| 2025 | $5,254 +3.9% | $463,867 +3.6% |
| 2024 | $5,059 +2.5% | $447,700 +2.5% |
| 2023 | $4,935 +2.6% | $436,767 -2.4% |
Find assessor info on the county website
Neighborhood: 21104
Nearby schools
GreatSchools rating
- 8/10Carrolltowne Elementary SchoolGrades: PK-5Distance: 2.4 mi
- 9/10Oklahoma Road Middle SchoolGrades: 6-8Distance: 2.7 mi
- 8/10Liberty High SchoolGrades: 9-12Distance: 4.1 mi
Get a cash offer in 3 minutes
Find out how much your home could sell for in as little as 3 minutes with a no-obligation cash offer.
Estimated market value$691,200
Get a cash offer in 3 minutes
Find out how much your home could sell for in as little as 3 minutes with a no-obligation cash offer.
Estimated market value
$691,200

