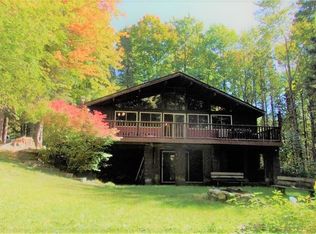Closed
$195,000
7400 Wetmore Rd, Springwater, NY 14560
2beds
1,254sqft
Single Family Residence
Built in 1973
1 Acres Lot
$179,200 Zestimate®
$156/sqft
$1,449 Estimated rent
Home value
$179,200
$136,000 - $224,000
$1,449/mo
Zestimate® history
Loading...
Owner options
Explore your selling options
What's special
Welcome to Lazy Bear Lodge, where all your worries fade away. You breath in the fresh mountain air and listen to the sounds of birds chirping. Just over a mile away from the famous Harriet Hollister Park and surrounded by peaceful wilderness, hiking trails, snow mobile trails and hundreds of acres of state land. This adorable chalet is privately situated on a wooded 1 acre lot. With a wraparound deck overlooking your private yard, you can hear the stream flowing all year round. Guests have traveled from all over the world to stay at this tiny piece of Finger Lakes heaven and now you have the opportunity to make it your own. Stay warm by your wood stove all winter long, 2 bedrooms including the loft, 1 full bath (basement plumbed for full bath). Updates include a tear off roof (2019), new hot water heater (2022), Upgraded and all new electrical service and panel (2023), new electric heat pump furnace and central air (2023). Showings to begin Sunday October 1st at 1pm, Delayed negotiations until Friday October 6th at 3 pm.
Zillow last checked: 8 hours ago
Listing updated: November 29, 2023 at 10:39am
Listed by:
Teri L Wilfeard 585-704-2761,
Keller Williams Realty Greater Rochester
Bought with:
Lisa M Dittman, 10401333836
Howard Hanna The Rohr Agency
Source: NYSAMLSs,MLS#: R1501402 Originating MLS: Rochester
Originating MLS: Rochester
Facts & features
Interior
Bedrooms & bathrooms
- Bedrooms: 2
- Bathrooms: 1
- Full bathrooms: 1
- Main level bathrooms: 1
- Main level bedrooms: 1
Heating
- Electric, Heat Pump, Forced Air
Cooling
- Heat Pump, Central Air
Appliances
- Included: Dishwasher, Electric Oven, Electric Range, Electric Water Heater, Microwave, Refrigerator
- Laundry: In Basement
Features
- Ceiling Fan(s), Cathedral Ceiling(s), Dining Area, Entrance Foyer, Eat-in Kitchen, Great Room, Kitchen/Family Room Combo, Living/Dining Room, Sliding Glass Door(s), Natural Woodwork, Bedroom on Main Level, Loft, Main Level Primary
- Flooring: Carpet, Laminate, Varies
- Doors: Sliding Doors
- Basement: Full,Walk-Out Access
- Number of fireplaces: 1
Interior area
- Total structure area: 1,254
- Total interior livable area: 1,254 sqft
Property
Parking
- Total spaces: 2
- Parking features: Detached, Electricity, Garage
- Garage spaces: 2
Features
- Patio & porch: Deck
- Exterior features: Deck, Gravel Driveway, Private Yard, See Remarks
Lot
- Size: 1 Acres
- Features: Adjacent To Public Land, Rural Lot
Details
- Parcel number: 24480014100000010480020000
- Special conditions: Standard
- Horses can be raised: Yes
- Horse amenities: Horses Allowed
Construction
Type & style
- Home type: SingleFamily
- Architectural style: Chalet/Alpine
- Property subtype: Single Family Residence
Materials
- Wood Siding
- Foundation: Block
- Roof: Asphalt,Shingle
Condition
- Resale
- Year built: 1973
Utilities & green energy
- Sewer: Septic Tank
- Water: Well
Green energy
- Energy efficient items: HVAC
Community & neighborhood
Location
- Region: Springwater
Other
Other facts
- Listing terms: Cash,Conventional,FHA,USDA Loan,VA Loan
Price history
| Date | Event | Price |
|---|---|---|
| 11/27/2023 | Sold | $195,000+14.8%$156/sqft |
Source: | ||
| 10/6/2023 | Pending sale | $169,900$135/sqft |
Source: | ||
| 9/30/2023 | Listed for sale | $169,900+41.6%$135/sqft |
Source: | ||
| 11/30/2020 | Sold | $120,000$96/sqft |
Source: | ||
Public tax history
Tax history is unavailable.
Neighborhood: 14560
Nearby schools
GreatSchools rating
- 6/10Wayland Cohocton Middle SchoolGrades: 5-8Distance: 7.8 mi
- 8/10Wayland Cohocton High SchoolGrades: 9-12Distance: 7.8 mi
- 7/10Wayland Elementary SchoolGrades: K-4Distance: 7.8 mi
Schools provided by the listing agent
- District: Wayland-Cohocton
Source: NYSAMLSs. This data may not be complete. We recommend contacting the local school district to confirm school assignments for this home.
