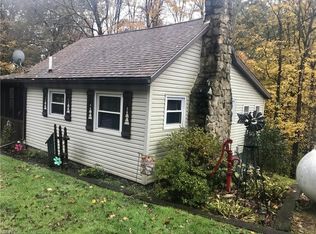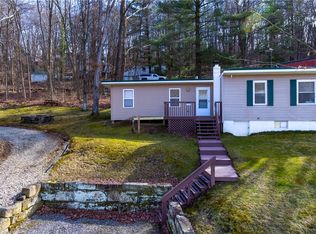Sold for $172,000
$172,000
7401 Autumn Rd SW, Carrollton, OH 44615
2beds
840sqft
Single Family Residence
Built in 1938
5,998.21 Square Feet Lot
$204,300 Zestimate®
$205/sqft
$923 Estimated rent
Home value
$204,300
$190,000 - $223,000
$923/mo
Zestimate® history
Loading...
Owner options
Explore your selling options
What's special
Love where you live! This lake home is the perfect location for anyone who loves spending time on the water. The dock is just a stone's throw away, making it easy to hop on your boat and enjoy a day out on Leesville Lake. And if you're not in the mood for boating, you can always go for a swim, kayak, or try your hand at fishing. Inside, the home has a cozy and rustic feel, with beautiful knotty pine flooring and a stone fireplace. The main level features two bedrooms and a lovely tile walk-in shower. The finished lower level walk-out has two more potential bedrooms that are large enough for bunk beds. Don't forget the spacious screened-in porch, where you can sit and enjoy your morning coffee and take in the beautiful view of nature. It's the perfect place to relax and unwind after a long day on the lake. Updates include- an electric panel, refinished floors, bathroom remodel, well pump, charcoal water filter softener, and smart thermostat. Not leased land.
Zillow last checked: 8 hours ago
Listing updated: January 23, 2024 at 07:31am
Listing Provided by:
Ginger E Kuhn 330-575-7011,
Keller Williams Legacy Group Realty
Bought with:
Bethanie J Peters, 2015004774
Keller Williams Legacy Group Realty
Source: MLS Now,MLS#: 5005115 Originating MLS: Stark Trumbull Area REALTORS
Originating MLS: Stark Trumbull Area REALTORS
Facts & features
Interior
Bedrooms & bathrooms
- Bedrooms: 2
- Bathrooms: 1
- Full bathrooms: 1
- Main level bathrooms: 1
- Main level bedrooms: 2
Primary bedroom
- Description: Flooring: Wood
- Level: First
- Dimensions: 12 x 7
Bedroom
- Description: Flooring: Wood
- Level: First
- Dimensions: 7 x 6
Bathroom
- Level: First
- Dimensions: 9 x 3
Other
- Description: Flooring: Carpet
- Level: Lower
- Dimensions: 18 x 10
Kitchen
- Level: First
- Dimensions: 9 x 12
Laundry
- Level: Lower
- Dimensions: 16 x 11
Living room
- Description: Flooring: Wood
- Features: Fireplace, Smart Thermostat, Natural Woodwork
- Level: First
- Dimensions: 16 x 9
Other
- Description: Flooring: Carpet
- Level: Lower
- Dimensions: 12 x 8
Heating
- Propane
Cooling
- Central Air
Appliances
- Included: Range, Refrigerator
- Laundry: In Basement
Features
- Ceiling Fan(s), Open Floorplan, Smart Thermostat, Natural Woodwork
- Basement: Full
- Number of fireplaces: 2
- Fireplace features: Electric
Interior area
- Total structure area: 840
- Total interior livable area: 840 sqft
- Finished area above ground: 840
Property
Parking
- Parking features: Driveway
Features
- Levels: One
- Stories: 1
- Patio & porch: Enclosed, Front Porch, Patio, Porch
- Exterior features: Fire Pit, Dock
- Waterfront features: Lake Privileges
Lot
- Size: 5,998 sqft
- Features: Fishing Pond(s), Wooded
Details
- Parcel number: 250000120.000
- Special conditions: Standard
Construction
Type & style
- Home type: SingleFamily
- Architectural style: Ranch
- Property subtype: Single Family Residence
Materials
- Vinyl Siding
- Roof: Asphalt,Fiberglass
Condition
- Unknown
- Year built: 1938
Utilities & green energy
- Sewer: Septic Tank
- Water: Well
Community & neighborhood
Security
- Security features: Smoke Detector(s)
Community
- Community features: Lake
Location
- Region: Carrollton
- Subdivision: Lakeshore Park
Other
Other facts
- Listing terms: Cash,Conventional,FHA,VA Loan
Price history
| Date | Event | Price |
|---|---|---|
| 1/23/2024 | Pending sale | $168,000-2.3%$200/sqft |
Source: | ||
| 1/22/2024 | Sold | $172,000+2.4%$205/sqft |
Source: | ||
| 12/24/2023 | Listing removed | -- |
Source: | ||
| 12/13/2023 | Pending sale | $168,000$200/sqft |
Source: | ||
| 12/5/2023 | Listed for sale | $168,000+133.3%$200/sqft |
Source: | ||
Public tax history
Tax history is unavailable.
Neighborhood: 44615
Nearby schools
GreatSchools rating
- 7/10Bowerston Elementary SchoolGrades: PK-5Distance: 2.5 mi
- 7/10Conotton Valley Jr/Sr High SchoolGrades: 6-12Distance: 2.5 mi
Schools provided by the listing agent
- District: Conotton Valley Unio - 3401
Source: MLS Now. This data may not be complete. We recommend contacting the local school district to confirm school assignments for this home.
Get pre-qualified for a loan
At Zillow Home Loans, we can pre-qualify you in as little as 5 minutes with no impact to your credit score.An equal housing lender. NMLS #10287.

