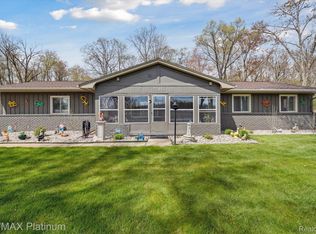Sold for $327,000 on 03/14/24
$327,000
7401 Herbst Rd, Brighton, MI 48114
3beds
1,660sqft
Single Family Residence
Built in 1969
0.63 Acres Lot
$336,400 Zestimate®
$197/sqft
$2,458 Estimated rent
Home value
$336,400
$320,000 - $353,000
$2,458/mo
Zestimate® history
Loading...
Owner options
Explore your selling options
What's special
Welcome home to this beautiful well maintained 3 bedroom 1.5 bath Tri-Level home in Brighton area school district. Lower level can be used for a family room with office or a 4th bedroom with closet. Lots of options. Oversized heated 2 car garage. Updates include newer roof, windows and water heater as well as an updated furnace. All appliances are included. This home has the country living feels and is still close to town. Hot tub is excluded in the sale of the home but is negotiable. Pergola is excluded.
Zillow last checked: 8 hours ago
Listing updated: August 07, 2025 at 03:00pm
Listed by:
Chad J Thompson 810-599-1640,
3DX Real Estate-Brighton,
Dana Thompson 888-304-1447,
3DX Real Estate-Brighton
Bought with:
Melissa Gates Palazzola, 6501393294
Keller Williams Lakeside
Source: Realcomp II,MLS#: 20240003653
Facts & features
Interior
Bedrooms & bathrooms
- Bedrooms: 3
- Bathrooms: 2
- Full bathrooms: 1
- 1/2 bathrooms: 1
Heating
- Forced Air, Natural Gas
Cooling
- Central Air
Appliances
- Included: Dishwasher, Dryer, Free Standing Gas Range, Free Standing Refrigerator, Microwave, Stainless Steel Appliances, Washer, Water Softener Owned
Features
- Has basement: No
- Has fireplace: Yes
- Fireplace features: Wood Burning
Interior area
- Total interior livable area: 1,660 sqft
- Finished area above ground: 1,660
Property
Parking
- Total spaces: 2
- Parking features: Two Car Garage, Attached, Direct Access, Driveway, Electricityin Garage, Heated Garage, Garage Door Opener, Oversized, Garage Faces Side, Side Entrance, Workshop In Garage
- Attached garage spaces: 2
Features
- Levels: Tri Level
- Entry location: GroundLevel
- Patio & porch: Covered, Patio, Porch
- Pool features: None
- Fencing: Back Yard
Lot
- Size: 0.63 Acres
- Dimensions: 150 x 183
Details
- Additional structures: Sheds
- Parcel number: 1113300053
- Special conditions: Short Sale No,Standard
Construction
Type & style
- Home type: SingleFamily
- Architectural style: Split Level
- Property subtype: Single Family Residence
Materials
- Aluminum Siding, Brick
- Foundation: Crawl Space
- Roof: Asphalt
Condition
- New construction: No
- Year built: 1969
- Major remodel year: 2013
Utilities & green energy
- Sewer: Septic Tank
- Water: Well
- Utilities for property: Cable Available
Community & neighborhood
Location
- Region: Brighton
Other
Other facts
- Listing agreement: Exclusive Right To Sell
- Listing terms: Cash,Conventional,FHA,Va Loan
Price history
| Date | Event | Price |
|---|---|---|
| 3/14/2024 | Sold | $327,000+0.6%$197/sqft |
Source: | ||
| 1/24/2024 | Pending sale | $325,000$196/sqft |
Source: | ||
| 1/19/2024 | Listed for sale | $325,000+152.1%$196/sqft |
Source: | ||
| 2/15/2013 | Sold | $128,900-0.8%$78/sqft |
Source: Public Record Report a problem | ||
| 12/28/2012 | Listed for sale | $129,900+118.3%$78/sqft |
Source: RE/MAX PLATINUM #212126673 Report a problem | ||
Public tax history
| Year | Property taxes | Tax assessment |
|---|---|---|
| 2025 | -- | $134,400 +23.1% |
| 2024 | -- | $109,200 +7.8% |
| 2023 | -- | $101,300 +14.3% |
Find assessor info on the county website
Neighborhood: 48114
Nearby schools
GreatSchools rating
- 10/10Hornung Elementary SchoolGrades: K-4Distance: 1.8 mi
- 6/10Scranton Middle SchoolGrades: 7-8Distance: 3.8 mi
- 9/10Brighton High SchoolGrades: 9-12Distance: 2.3 mi
Get a cash offer in 3 minutes
Find out how much your home could sell for in as little as 3 minutes with a no-obligation cash offer.
Estimated market value
$336,400
Get a cash offer in 3 minutes
Find out how much your home could sell for in as little as 3 minutes with a no-obligation cash offer.
Estimated market value
$336,400
