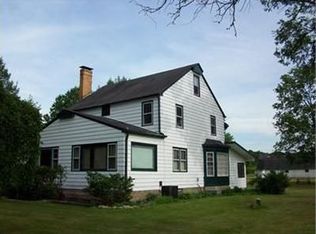Sold for $305,000
$305,000
7401 Mines Rd SE, Warren, OH 44484
4beds
2,440sqft
Single Family Residence
Built in 1965
2 Acres Lot
$318,400 Zestimate®
$125/sqft
$2,674 Estimated rent
Home value
$318,400
Estimated sales range
Not available
$2,674/mo
Zestimate® history
Loading...
Owner options
Explore your selling options
What's special
Welcome to this beautifully maintained 4-bedroom, 2.5 bath colonial located in Howland Twp. Offering classic charm with modern updates, this spacious home features a formal living room with fire place, dining room, and a bonus room with fireplace. The kitchen boasts stainless steel appliances and large eat-in area. Upstairs you'll find 4 generously sized bedrooms, including a primary suite with an ensuite bath and walk-in closet. Additional highlights include hardwood floors throughout much of the home, a full basement ready to be finished, and an attached two-car garage. Relax in the beautiful backyard oasis equipped with a pool and private patio surrounded by mature landscaping. A bird watchers paradise! Unique features include cat patio, built in plant shelf, and built in baby/pet gates. Updates include AC and Furnace 2019, Septic 2019 (inspected by the County and paid through December 2025), Dishwasher 2021, Windows 2023 (with 15 year transferable warranty), Tankless Hot Water Tank 2024, Water Filtration System 2025, Radon System installed 2020. Conveniently located near parks, schools, shopping, and highways, this home combines comfort, space, and style - all at an exceptional value. The cherry on top - Howland School District!
Zillow last checked: 8 hours ago
Listing updated: July 14, 2025 at 10:51am
Listing Provided by:
Amy Whipple amy.whipple@outlook.com440-479-7606,
Coldwell Banker Schmidt Realty
Bought with:
Jacob Santone, 2019004677
Realty ONE Group ROG Refined
Anna Myers, 2025003484
Realty ONE Group ROG Refined
Source: MLS Now,MLS#: 5118739 Originating MLS: Lake Geauga Area Association of REALTORS
Originating MLS: Lake Geauga Area Association of REALTORS
Facts & features
Interior
Bedrooms & bathrooms
- Bedrooms: 4
- Bathrooms: 3
- Full bathrooms: 2
- 1/2 bathrooms: 1
- Main level bathrooms: 1
Primary bedroom
- Description: Flooring: Wood
- Level: Second
- Dimensions: 16 x 13
Bedroom
- Description: Flooring: Wood
- Level: Second
- Dimensions: 13 x 11
Bedroom
- Description: Flooring: Wood
- Level: Second
- Dimensions: 13 x 10
Bedroom
- Description: Flooring: Wood
- Level: Second
- Dimensions: 13 x 13
Primary bathroom
- Level: Second
Bathroom
- Level: Second
Bonus room
- Description: Flooring: Wood
- Features: Fireplace
- Level: First
- Dimensions: 19 x 15
Dining room
- Description: Flooring: Wood
- Level: First
- Dimensions: 12 x 12
Eat in kitchen
- Description: Flooring: Ceramic Tile
- Level: First
- Dimensions: 12 x 11
Kitchen
- Description: Flooring: Ceramic Tile
- Level: First
- Dimensions: 12 x 12
Laundry
- Level: Basement
Living room
- Description: Flooring: Wood
- Features: Fireplace
- Level: First
- Dimensions: 24 x 13
Heating
- Forced Air
Cooling
- Central Air
Appliances
- Included: Dryer, Dishwasher, Microwave, Range, Refrigerator, Water Softener, Washer
- Laundry: In Basement
Features
- Ceiling Fan(s)
- Basement: Full,Unfinished,Sump Pump
- Number of fireplaces: 2
Interior area
- Total structure area: 2,440
- Total interior livable area: 2,440 sqft
- Finished area above ground: 2,440
- Finished area below ground: 0
Property
Parking
- Total spaces: 2
- Parking features: Attached, Garage
- Attached garage spaces: 2
Features
- Levels: Two
- Stories: 2
- Has private pool: Yes
- Pool features: Above Ground
Lot
- Size: 2 Acres
Details
- Additional structures: Shed(s)
- Parcel number: 28234550
- Special conditions: Standard
Construction
Type & style
- Home type: SingleFamily
- Architectural style: Colonial
- Property subtype: Single Family Residence
Materials
- Aluminum Siding, Brick
- Roof: Asphalt,Fiberglass
Condition
- Year built: 1965
Utilities & green energy
- Sewer: Septic Tank
- Water: Well
Community & neighborhood
Location
- Region: Warren
- Subdivision: Howland Twp
Price history
| Date | Event | Price |
|---|---|---|
| 7/14/2025 | Sold | $305,000-4.7%$125/sqft |
Source: | ||
| 6/30/2025 | Pending sale | $320,000$131/sqft |
Source: | ||
| 6/12/2025 | Contingent | $320,000$131/sqft |
Source: | ||
| 5/23/2025 | Listed for sale | $320,000+78.9%$131/sqft |
Source: | ||
| 9/28/2020 | Sold | $178,900-0.6%$73/sqft |
Source: | ||
Public tax history
| Year | Property taxes | Tax assessment |
|---|---|---|
| 2024 | $4,454 +1.8% | $82,220 |
| 2023 | $4,374 +20.8% | $82,220 +43% |
| 2022 | $3,620 +2.4% | $57,480 |
Find assessor info on the county website
Neighborhood: 44484
Nearby schools
GreatSchools rating
- NAHowland Springs Elementary SchoolGrades: PK-3Distance: 1 mi
- 6/10Howland Middle SchoolGrades: 5-8Distance: 2.1 mi
- 7/10Howland High SchoolGrades: 9-12Distance: 2.4 mi
Schools provided by the listing agent
- District: Howland LSD - 7808
Source: MLS Now. This data may not be complete. We recommend contacting the local school district to confirm school assignments for this home.

Get pre-qualified for a loan
At Zillow Home Loans, we can pre-qualify you in as little as 5 minutes with no impact to your credit score.An equal housing lender. NMLS #10287.
