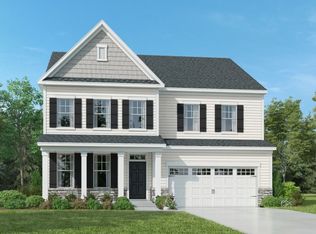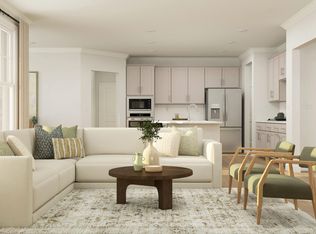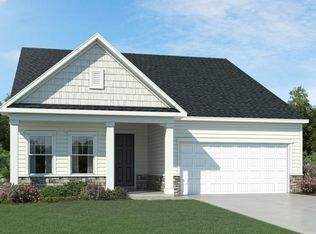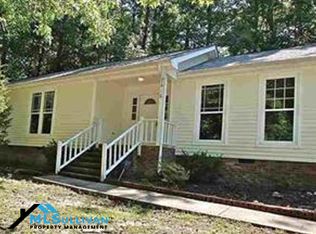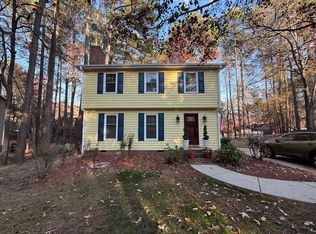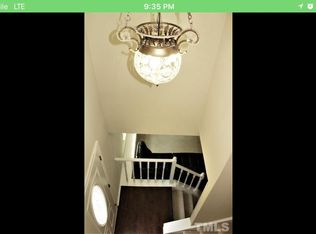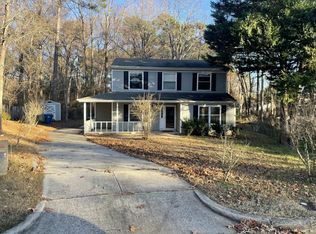PRE-SALE OPPORTUNITY in one of Raleigh's Hottest Areas! Secure this home today and make you own Customizations! Amazing Location with a Premium 1- Story Living Floor Plan NO HOA, NO CITY TAXES. POOL READY LOT. This home features a large open concept plan with Vaulted Ceilings in the Great Room and Primary Suite. Plenty of natural Light flows in though the large windows while surrounded by a heavily wooded lot! This ia rare find NEW CONSTRUCTION home in North Raleigh. Walking distance to Lake Lynn and outdoor recreation. Only 10mins to best restaurants and shops at North Hills
Pending
$650,000
7401 Ray Rd, Raleigh, NC 27613
4beds
2,392sqft
Est.:
Single Family Residence, Residential
Built in 2025
0.5 Acres Lot
$273,800 Zestimate®
$272/sqft
$-- HOA
What's special
Vaulted ceilingsPlenty of natural lightLarge open concept planPool ready lot
- 293 days |
- 256 |
- 2 |
Zillow last checked:
Listing updated:
Listed by:
Eric Mikus 919-740-8154,
EXP Realty LLC
Source: Doorify MLS,MLS#: 10092955
Facts & features
Interior
Bedrooms & bathrooms
- Bedrooms: 4
- Bathrooms: 4
- Full bathrooms: 3
- 1/2 bathrooms: 1
Heating
- ENERGY STAR Qualified Equipment, Forced Air
Cooling
- Central Air
Appliances
- Included: ENERGY STAR Qualified Dishwasher, ENERGY STAR Qualified Water Heater, Microwave, Tankless Water Heater
- Laundry: Laundry Room, Main Level
Features
- Cathedral Ceiling(s), Ceiling Fan(s), Eat-in Kitchen, High Ceilings, Open Floorplan, Master Downstairs, Quartz Counters, Recessed Lighting, Smart Thermostat, Smooth Ceilings, Soaking Tub
- Flooring: Carpet, Vinyl, Tile
- Doors: ENERGY STAR Qualified Doors, Sliding Doors
- Basement: Crawl Space
Interior area
- Total structure area: 2,392
- Total interior livable area: 2,392 sqft
- Finished area above ground: 2,392
- Finished area below ground: 0
Property
Parking
- Total spaces: 4
- Parking features: Garage - Attached
- Attached garage spaces: 2
Accessibility
- Accessibility features: Accessible Entrance, Level Flooring
Features
- Levels: One
- Stories: 1
- Patio & porch: Covered, Porch, Rear Porch
- Exterior features: Private Yard, Rain Gutters
- Has view: Yes
Lot
- Size: 0.5 Acres
- Features: Many Trees, Native Plants, Wooded
Details
- Parcel number: 0070641
- Special conditions: Standard
Construction
Type & style
- Home type: SingleFamily
- Architectural style: Craftsman, Traditional
- Property subtype: Single Family Residence, Residential
Materials
- Brick, Frame, Lap Siding
- Foundation: Brick/Mortar
- Roof: Shingle
Condition
- New construction: Yes
- Year built: 2025
- Major remodel year: 2025
Utilities & green energy
- Sewer: Septic Tank
- Water: Public
Green energy
- Energy efficient items: Appliances, Construction, Doors, HVAC, Insulation, Lighting, Roof, Thermostat, Water Heater, Windows
Community & HOA
Community
- Features: Lake, Park
- Subdivision: Not in a Subdivision
HOA
- Has HOA: No
Location
- Region: Raleigh
Financial & listing details
- Price per square foot: $272/sqft
- Tax assessed value: $219,936
- Annual tax amount: $1,385
- Date on market: 5/1/2025
Estimated market value
$273,800
$260,000 - $287,000
$3,037/mo
Price history
Price history
| Date | Event | Price |
|---|---|---|
| 9/29/2025 | Pending sale | $650,000$272/sqft |
Source: | ||
| 5/1/2025 | Listed for sale | $650,000-29.7%$272/sqft |
Source: | ||
| 4/30/2025 | Listing removed | $925,000$387/sqft |
Source: | ||
| 4/11/2025 | Listed for sale | $925,000+611.5%$387/sqft |
Source: | ||
| 3/31/2025 | Sold | $130,000-80%$54/sqft |
Source: Public Record Report a problem | ||
| 11/22/2024 | Listing removed | $649,900$272/sqft |
Source: | ||
| 7/18/2024 | Pending sale | $649,900$272/sqft |
Source: | ||
| 7/2/2024 | Listed for sale | $649,900$272/sqft |
Source: | ||
Public tax history
Public tax history
| Year | Property taxes | Tax assessment |
|---|---|---|
| 2025 | $1,427 +3% | $219,936 |
| 2024 | $1,386 +29.9% | $219,936 +63.8% |
| 2023 | $1,067 +7.8% | $134,285 |
| 2022 | $990 +2.7% | $134,285 |
| 2021 | $964 | $134,285 |
| 2020 | -- | $134,285 +25.2% |
| 2019 | $896 | $107,279 |
| 2018 | $896 +14.5% | $107,279 |
| 2017 | $783 +2% | $107,279 |
| 2016 | $767 +10.2% | $107,279 +10.2% |
| 2015 | $696 +5.4% | $97,383 |
| 2014 | $661 | $97,383 |
| 2013 | -- | $97,383 |
| 2012 | -- | $97,383 |
| 2011 | -- | $97,383 |
| 2010 | -- | $97,383 |
| 2009 | -- | $97,383 |
| 2008 | -- | -- |
| 2007 | -- | -- |
| 2006 | -- | -- |
| 2005 | -- | -- |
| 2004 | -- | -- |
| 2003 | -- | -- |
| 2002 | -- | -- |
| 2001 | -- | -- |
Find assessor info on the county website
BuyAbility℠ payment
Est. payment
$3,373/mo
Principal & interest
$3005
Property taxes
$368
Climate risks
Neighborhood: 27613
Nearby schools
GreatSchools rating
- 8/10Jeffreys Grove ElementaryGrades: PK-5Distance: 1 mi
- 5/10Carroll MiddleGrades: 6-8Distance: 3.8 mi
- 6/10Sanderson HighGrades: 9-12Distance: 2.8 mi
Schools provided by the listing agent
- Elementary: Wake - Jeffreys Grove
- Middle: Wake - Carroll
- High: Wake - Sanderson
Source: Doorify MLS. This data may not be complete. We recommend contacting the local school district to confirm school assignments for this home.
Open to renting?
Browse rentals near this home.- Loading
