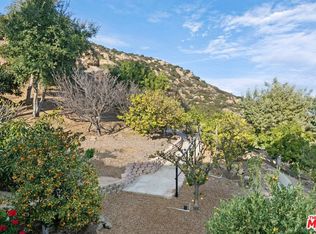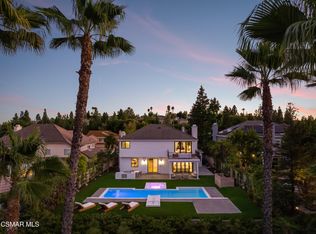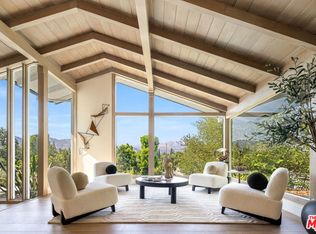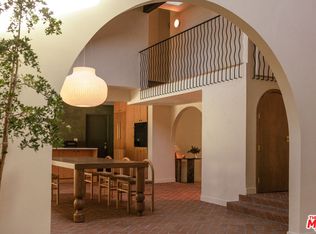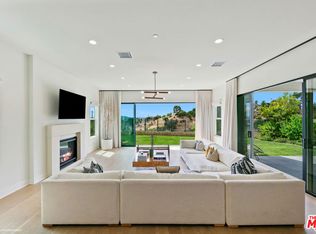An artful blend of design, sustainability, and tranquility. Conceived by world-renowned architect Michael Reynolds, this eco-conscious retreat at 7401 Studio Road offers 3 beds, 2 baths and 3,600 sqft of elevated living on over two acres. Built with fire-resistant materials, including a fire-resistant roof on both the home and detached two-car garage, it's as durable as it is beautiful. Fully powered by owned solar panels, the residence operates with remarkable efficiency and near-total energy independence. A long private drive winds through a park-like setting with native gardens and a centerpiece water feature within a circular motor court. Inside, remodeled bathrooms, an open kitchen and sunlit living spaces with 120 ft of energy-efficient windows frame breathtaking mountain and canyon views. The main living room anchors the home with dramatic scale and warmth, while the upstairs lounge doubles as a cozy screening room with a drop-down projectorperfect for movie nights under the stars. The detached two-car garage offers versatile creative use, while a natural path leads to an al fresco dining terrace. A serene sanctuary of light, design and calm.
For sale
Listing Provided by:
Matthew Witek DRE #02120597 315-250-3859,
Compass,
Jonnelle Lewin DRE #02108080 310-770-9848,
Compass
$1,995,000
7401 Studio Rd, West Hills, CA 91304
3beds
3,607sqft
Est.:
Single Family Residence
Built in 2002
2.02 Acres Lot
$1,921,000 Zestimate®
$553/sqft
$-- HOA
What's special
Open kitchenLong private driveRemodeled bathroomsFire-resistant materials
- 89 days |
- 1,333 |
- 54 |
Zillow last checked: 8 hours ago
Listing updated: January 22, 2026 at 09:57am
Listing Provided by:
Matthew Witek DRE #02120597 315-250-3859,
Compass,
Jonnelle Lewin DRE #02108080 310-770-9848,
Compass
Source: CRMLS,MLS#: 25608587 Originating MLS: CLAW
Originating MLS: CLAW
Tour with a local agent
Facts & features
Interior
Bedrooms & bathrooms
- Bedrooms: 3
- Bathrooms: 2
- Full bathrooms: 2
Rooms
- Room types: Pantry, Dining Room
Bathroom
- Features: Low Flow Plumbing Fixtures, Vanity
Kitchen
- Features: Kitchen Island, Kitchen/Family Room Combo, Walk-In Pantry
Pantry
- Features: Walk-In Pantry
Appliances
- Included: Dishwasher, Gas Cooktop, Disposal, Microwave, Oven, Refrigerator, Dryer, Washer
- Laundry: Inside
Features
- Breakfast Bar, Separate/Formal Dining Room, Open Floorplan, Walk-In Pantry
- Flooring: Stone
- Windows: Double Pane Windows, Skylight(s)
- Has fireplace: Yes
- Fireplace features: Living Room
- Common walls with other units/homes: No Common Walls
Interior area
- Total structure area: 3,607
- Total interior livable area: 3,607 sqft
Property
Parking
- Total spaces: 6
- Parking features: Door-Multi, Driveway, Garage
- Garage spaces: 2
Features
- Levels: Two
- Stories: 2
- Entry location: Ground Level - no steps
- Pool features: None
- Spa features: None
- Has view: Yes
- View description: Canyon, Hills, Mountain(s), Valley, Trees/Woods
Lot
- Size: 2.02 Acres
Details
- Parcel number: 6480210200
- Zoning: O-S
- Special conditions: Standard
Construction
Type & style
- Home type: SingleFamily
- Architectural style: See Remarks
- Property subtype: Single Family Residence
Materials
- Roof: Fire Proof
Condition
- New construction: No
- Year built: 2002
Utilities & green energy
- Sewer: Septic Type Unknown
Community & HOA
Location
- Region: West Hills
Financial & listing details
- Price per square foot: $553/sqft
- Tax assessed value: $1,586,610
- Annual tax amount: $17,477
- Date on market: 10/23/2025
Estimated market value
$1,921,000
$1.82M - $2.02M
$5,311/mo
Price history
Price history
| Date | Event | Price |
|---|---|---|
| 10/23/2025 | Listed for sale | $1,995,000-11.3%$553/sqft |
Source: | ||
| 10/19/2025 | Listing removed | $2,250,000$624/sqft |
Source: | ||
| 10/16/2025 | Listed for rent | $9,500-25.8%$3/sqft |
Source: Zillow Rentals Report a problem | ||
| 5/8/2025 | Price change | $2,250,000-10%$624/sqft |
Source: | ||
| 3/18/2025 | Listed for sale | $2,500,000+63.9%$693/sqft |
Source: | ||
Public tax history
Public tax history
| Year | Property taxes | Tax assessment |
|---|---|---|
| 2025 | $17,477 +326.2% | $1,586,610 +2% |
| 2024 | $4,101 | $1,555,500 +304.3% |
| 2023 | $4,101 -0.4% | $384,710 +2% |
Find assessor info on the county website
BuyAbility℠ payment
Est. payment
$12,444/mo
Principal & interest
$9884
Property taxes
$1862
Home insurance
$698
Climate risks
Neighborhood: 91304
Nearby schools
GreatSchools rating
- 4/10Knolls Elementary SchoolGrades: K-6Distance: 1.6 mi
- 4/10Valley View Middle SchoolGrades: 6-8Distance: 4.8 mi
- 7/10Simi Valley High SchoolGrades: 9-12Distance: 3.1 mi
