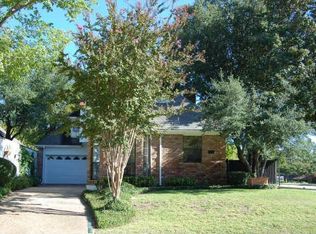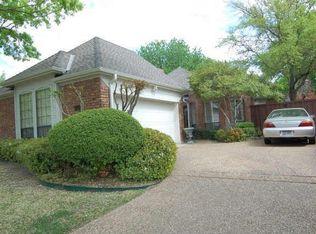Sold on 06/05/25
Price Unknown
7401 Wheat Field Rd, Garland, TX 75044
4beds
2,532sqft
Single Family Residence
Built in 1977
0.28 Acres Lot
$539,500 Zestimate®
$--/sqft
$2,794 Estimated rent
Home value
$539,500
$491,000 - $593,000
$2,794/mo
Zestimate® history
Loading...
Owner options
Explore your selling options
What's special
Experience elevated living at 7401 Wheatfield Rd, nestled in the prestigious Spring Park community of Garland, TX.
Located within the highly rated Richardson ISD, this exceptional residence offers an unmatched blend of sophistication, comfort, and lifestyle.
Perched on a generous corner lot, this beautifully updated home features 4 spacious bedrooms, 3 full baths, and a sun-drenched sunroom enhanced by a stunning skylight. The home’s thoughtful layout includes a private secondary master or in-law suite with its own luxurious en suite and direct outdoor access — an ideal retreat for guests or multi-generational living.
Every detail has been meticulously curated, from the two fully remodeled designer bathrooms to the newly added dry bar, perfect for effortless entertaining. The backyard is a private oasis, boasting a fully turfed lawn (2023) framed by a premium board-on-board privacy fence, offering both beauty and low-maintenance living. A separate dog run provides a private, secure space for your pets.
Significant recent upgrades include a roof (2025) with ridge vents and gutter guards, as well as elegant LED exterior lighting that enhances the home's stunning curb appeal.
Just steps from your front door, enjoy Spring Park’s exclusive amenities: tennis courts, volleyball, a resort-style swimming pool, scenic walking trails, a clubhouse, and a tranquil pond — all designed for a life well-lived.
Refined, stylish, and move-in ready — 7401 Wheatfield Rd invites you to experience the very best of Spring Park living. Multiple Offers Received- Deadline for offers- Tuesday May 6, 10am
Zillow last checked: 8 hours ago
Listing updated: June 19, 2025 at 07:29pm
Listed by:
Christine De Vivo 0743512 972-270-2100,
CENTURY 21 Judge Fite Co. 972-270-2100
Bought with:
Laura Robertson
Keller Williams Realty Allen
Source: NTREIS,MLS#: 20917062
Facts & features
Interior
Bedrooms & bathrooms
- Bedrooms: 4
- Bathrooms: 3
- Full bathrooms: 3
Primary bedroom
- Features: Ceiling Fan(s), Dual Sinks, En Suite Bathroom, Garden Tub/Roman Tub, Separate Shower, Walk-In Closet(s)
- Level: First
- Dimensions: 18 x 14
Primary bedroom
- Features: Ceiling Fan(s), Walk-In Closet(s)
- Level: First
- Dimensions: 18 x 15
Bedroom
- Features: Walk-In Closet(s)
- Level: First
- Dimensions: 13 x 12
Bedroom
- Features: Ceiling Fan(s), Walk-In Closet(s)
- Level: First
- Dimensions: 12 x 12
Primary bathroom
- Features: Double Vanity, Jetted Tub, Separate Shower
- Level: First
- Dimensions: 10 x 8
Dining room
- Level: First
- Dimensions: 13 x 13
Other
- Features: Built-in Features, Dual Sinks, Granite Counters
- Level: First
- Dimensions: 8 x 6
Other
- Features: Granite Counters
- Level: First
- Dimensions: 7 x 6
Kitchen
- Features: Breakfast Bar, Built-in Features, Eat-in Kitchen, Pantry
- Level: First
- Dimensions: 16 x 9
Living room
- Features: Ceiling Fan(s), Fireplace
- Level: First
- Dimensions: 17 x 21
Sunroom
- Level: First
- Dimensions: 15 x 15
Utility room
- Level: First
- Dimensions: 7 x 5
Heating
- Central, Natural Gas
Cooling
- Central Air, Ceiling Fan(s), Electric, ENERGY STAR Qualified Equipment
Appliances
- Included: Some Gas Appliances, Built-In Gas Range, Double Oven, Dishwasher, Gas Cooktop, Disposal, Gas Water Heater, Microwave, Plumbed For Gas, Vented Exhaust Fan
Features
- Dry Bar, Decorative/Designer Lighting Fixtures, Eat-in Kitchen, Granite Counters, In-Law Floorplan, Pantry, Walk-In Closet(s)
- Flooring: Tile, Wood
- Has basement: No
- Number of fireplaces: 1
- Fireplace features: Wood Burning
Interior area
- Total interior livable area: 2,532 sqft
Property
Parking
- Total spaces: 2
- Parking features: Additional Parking
- Attached garage spaces: 2
Features
- Levels: One
- Stories: 1
- Patio & porch: Rear Porch, Front Porch
- Exterior features: Courtyard, Dog Run, Lighting, Rain Gutters
- Pool features: None, Community
- Fencing: Wood
Lot
- Size: 0.28 Acres
- Features: Cleared, Sprinkler System
Details
- Parcel number: 26579700030080000
- Other equipment: Generator
Construction
Type & style
- Home type: SingleFamily
- Architectural style: Traditional,Detached
- Property subtype: Single Family Residence
Materials
- Brick
- Foundation: Slab
- Roof: Composition,Shingle
Condition
- Year built: 1977
Utilities & green energy
- Sewer: Public Sewer
- Water: Public
- Utilities for property: Cable Available, Electricity Available, Electricity Connected, Natural Gas Available, Sewer Available, Water Available
Green energy
- Energy efficient items: Thermostat
Community & neighborhood
Community
- Community features: Clubhouse, Fitness Center, Fishing, Playground, Pickleball, Pool, Tennis Court(s), Trails/Paths
Location
- Region: Garland
- Subdivision: Springpark Central 03
HOA & financial
HOA
- Has HOA: Yes
- HOA fee: $1,375 annually
- Services included: All Facilities, Association Management
- Association name: SPECTRUM
- Association phone: 866-729-5327
Other
Other facts
- Listing terms: Cash,Conventional,FHA,VA Loan
Price history
| Date | Event | Price |
|---|---|---|
| 6/5/2025 | Sold | -- |
Source: NTREIS #20917062 Report a problem | ||
| 5/14/2025 | Pending sale | $545,000$215/sqft |
Source: NTREIS #20917062 Report a problem | ||
| 5/6/2025 | Contingent | $545,000$215/sqft |
Source: NTREIS #20917062 Report a problem | ||
| 4/27/2025 | Listed for sale | $545,000+65.7%$215/sqft |
Source: NTREIS #20917062 Report a problem | ||
| 5/1/2017 | Listing removed | $329,000$130/sqft |
Source: Ebby Halliday, REALTORS #13565459 Report a problem | ||
Public tax history
| Year | Property taxes | Tax assessment |
|---|---|---|
| 2025 | $2,017 +10.2% | $576,070 +4% |
| 2024 | $1,831 +7.5% | $554,090 +11.5% |
| 2023 | $1,702 +3.5% | $497,050 +19.8% |
Find assessor info on the county website
Neighborhood: Spring Park
Nearby schools
GreatSchools rating
- 7/10Big Springs Elementary SchoolGrades: PK-6Distance: 0.6 mi
- 4/10Apollo J High SchoolGrades: 7-8Distance: 2.2 mi
- 5/10Berkner High SchoolGrades: 9-12Distance: 3.2 mi
Schools provided by the listing agent
- Elementary: Big Springs
- High: Berkner
- District: Richardson ISD
Source: NTREIS. This data may not be complete. We recommend contacting the local school district to confirm school assignments for this home.
Get a cash offer in 3 minutes
Find out how much your home could sell for in as little as 3 minutes with a no-obligation cash offer.
Estimated market value
$539,500
Get a cash offer in 3 minutes
Find out how much your home could sell for in as little as 3 minutes with a no-obligation cash offer.
Estimated market value
$539,500

