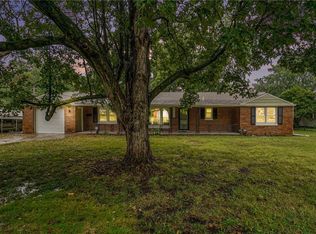Sold
Price Unknown
7402 Blue Ridge Blvd, Raytown, MO 64133
3beds
1,208sqft
Single Family Residence
Built in 1953
0.38 Acres Lot
$192,100 Zestimate®
$--/sqft
$1,588 Estimated rent
Home value
$192,100
$173,000 - $213,000
$1,588/mo
Zestimate® history
Loading...
Owner options
Explore your selling options
What's special
Seize this incredible opportunity to own a beautifully updated, move-in-ready all-brick home on over one-third of an acre! This charming property offers the perfect blend of character and modern convenience, featuring 3 spacious bedrooms, 1.5 bathrooms, and gorgeous hardwood floors throughout.
You'll fall in love with the custom built-ins in nearly every room, elegant arched doorways, energy-efficient thermal windows, and the unique half-circle driveway offering plenty of curb appeal and parking. New carpet and interior paint throughout!
Step into the rare screened-in sunroom, an ideal space to sip your morning coffee or relax with evening breezes while enjoying views of the expansive yard.
Need more space? The basement boasts over 1,000 square feet of nearly finished potential—with recessed lighting already installed, offering instant equity and endless possibilities for a game room, office, or guest suite.
This is more than a home—it's an investment in your lifestyle. Don't wait—homes like this don’t come around often!
Zillow last checked: 8 hours ago
Listing updated: July 07, 2025 at 03:58pm
Listing Provided by:
Steven Soby 913-775-0443,
KW KANSAS CITY METRO,
Ismael Rojo 559-416-2979,
KW KANSAS CITY METRO
Bought with:
Brent Gieseke, 2013043735
Exit Realty Professionals
Source: Heartland MLS as distributed by MLS GRID,MLS#: 2552113
Facts & features
Interior
Bedrooms & bathrooms
- Bedrooms: 3
- Bathrooms: 2
- Full bathrooms: 1
- 1/2 bathrooms: 1
Primary bedroom
- Features: Built-in Features
- Level: First
- Area: 156 Square Feet
- Dimensions: 13 x 12
Bedroom 2
- Level: First
- Area: 120 Square Feet
- Dimensions: 12 x 10
Bedroom 3
- Level: First
- Area: 143 Square Feet
- Dimensions: 13 x 11
Bathroom 1
- Features: Luxury Vinyl
- Level: First
Dining room
- Features: Ceiling Fan(s)
- Level: First
- Area: 210 Square Feet
- Dimensions: 21 x 10
Half bath
- Level: Basement
Kitchen
- Features: Ceiling Fan(s), Vinyl
- Level: First
- Area: 100 Square Feet
- Dimensions: 10 x 10
Living room
- Features: Carpet
- Level: First
- Area: 252 Square Feet
- Dimensions: 21 x 12
Heating
- Forced Air
Cooling
- Electric
Appliances
- Laundry: In Basement
Features
- Pantry
- Flooring: Wood
- Windows: Thermal Windows
- Basement: Finished,Garage Entrance,Interior Entry
- Has fireplace: No
Interior area
- Total structure area: 1,208
- Total interior livable area: 1,208 sqft
- Finished area above ground: 1,208
Property
Parking
- Total spaces: 2
- Parking features: Attached, Garage Faces Front
- Attached garage spaces: 2
Features
- Patio & porch: Covered
Lot
- Size: 0.38 Acres
- Dimensions: 132 x 140 x 125 x 140
- Features: City Lot
Details
- Additional structures: Outbuilding
- Parcel number: 45440042400000000
Construction
Type & style
- Home type: SingleFamily
- Architectural style: Traditional
- Property subtype: Single Family Residence
Materials
- Brick Trim, Vinyl Siding
- Roof: Composition
Condition
- Year built: 1953
Utilities & green energy
- Sewer: Public Sewer
- Water: Public
Community & neighborhood
Location
- Region: Raytown
- Subdivision: Bel-Air Kc-1
Other
Other facts
- Listing terms: Cash,Conventional,FHA,VA Loan
- Ownership: Investor
Price history
| Date | Event | Price |
|---|---|---|
| 7/7/2025 | Sold | -- |
Source: | ||
| 6/2/2025 | Pending sale | $190,000$157/sqft |
Source: | ||
| 5/30/2025 | Listed for sale | $190,000$157/sqft |
Source: | ||
| 8/12/2021 | Listing removed | -- |
Source: Zillow Rental Network Premium Report a problem | ||
| 7/22/2021 | Listed for rent | $1,350+28.6%$1/sqft |
Source: Zillow Rental Network Premium Report a problem | ||
Public tax history
| Year | Property taxes | Tax assessment |
|---|---|---|
| 2024 | $1,962 +0.7% | $21,746 |
| 2023 | $1,948 +0% | $21,746 +5% |
| 2022 | $1,948 -0.3% | $20,710 |
Find assessor info on the county website
Neighborhood: 64133
Nearby schools
GreatSchools rating
- 3/10Westridge Elementary SchoolGrades: K-5Distance: 0.4 mi
- 3/10South Middle SchoolGrades: 6-8Distance: 1.3 mi
- 2/10Raytown South Sr. High SchoolGrades: 9-12Distance: 2.1 mi
Schools provided by the listing agent
- Elementary: West Ridge
- High: Raytown South
Source: Heartland MLS as distributed by MLS GRID. This data may not be complete. We recommend contacting the local school district to confirm school assignments for this home.
Get a cash offer in 3 minutes
Find out how much your home could sell for in as little as 3 minutes with a no-obligation cash offer.
Estimated market value
$192,100
