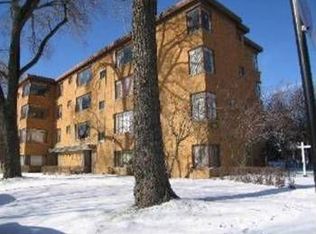Closed
$185,000
7402 N Sheridan Rd #3, Chicago, IL 60626
2beds
1,200sqft
Condominium, Single Family Residence
Built in 1950
-- sqft lot
$222,700 Zestimate®
$154/sqft
$1,953 Estimated rent
Home value
$222,700
$209,000 - $236,000
$1,953/mo
Zestimate® history
Loading...
Owner options
Explore your selling options
What's special
Up for sale is a very well maintained 2 bed and 1 bath condo near the Howard District on the north side of Chicago. A split floor plan with open concept living/dining room and kitchen offer plenty of space for relaxing and or entertaining friends and family! This modern eat in kitchen comes with white shaker cabinets, subway tile backsplash, granite countertops and stainless steel appliances. Hardwood floors throughout. Master bedroom can easily accommodate a king sized bed along with night stands and dresser. 2nd bedroom can fit a queen sized bed, night stands and dresser or be an office. There's lots of closet space and condo comes with a large storage locker in the basement. Parking is rotated with sales so new owner could get parking at the building in the future. LAZ parking garage is 1/2 block away at Sherwin for easy parking. 1 block to the Redline and Sheridan bus 147 is right outside of your door. Coin Laundry on-site. This condo is located near lots of shops and restaurants. It is also a half a block away from the lake! Don't hesitate to schedule a tour of this amazing condo today!
Zillow last checked: 8 hours ago
Listing updated: April 13, 2023 at 11:12am
Listing courtesy of:
Omar Sanchez 773-814-6627,
Habloft LLC
Bought with:
Mona Jee
Compass
Source: MRED as distributed by MLS GRID,MLS#: 11727140
Facts & features
Interior
Bedrooms & bathrooms
- Bedrooms: 2
- Bathrooms: 1
- Full bathrooms: 1
Primary bedroom
- Features: Flooring (Hardwood)
- Level: Main
- Area: 154 Square Feet
- Dimensions: 14X11
Bedroom 2
- Features: Flooring (Hardwood)
- Level: Main
- Area: 132 Square Feet
- Dimensions: 12X11
Dining room
- Features: Flooring (Hardwood)
- Level: Main
- Area: 120 Square Feet
- Dimensions: 12X10
Foyer
- Features: Flooring (Hardwood)
- Level: Main
- Area: 12 Square Feet
- Dimensions: 4X3
Kitchen
- Features: Kitchen (Eating Area-Breakfast Bar), Flooring (Ceramic Tile)
- Level: Main
- Area: 96 Square Feet
- Dimensions: 12X8
Living room
- Features: Flooring (Hardwood)
- Level: Main
- Area: 306 Square Feet
- Dimensions: 18X17
Heating
- Steam, Baseboard, Radiator(s)
Cooling
- Wall Unit(s)
Appliances
- Included: Range, Microwave, Dishwasher, Refrigerator, Stainless Steel Appliance(s)
Features
- Flooring: Hardwood
- Windows: Screens
- Basement: None
Interior area
- Total structure area: 0
- Total interior livable area: 1,200 sqft
Property
Accessibility
- Accessibility features: No Disability Access
Details
- Parcel number: 11293110271010
- Special conditions: None
- Other equipment: Ceiling Fan(s)
Construction
Type & style
- Home type: Condo
- Property subtype: Condominium, Single Family Residence
Materials
- Brick
Condition
- New construction: No
- Year built: 1950
- Major remodel year: 2017
Utilities & green energy
- Sewer: Public Sewer
- Water: Lake Michigan, Public
Community & neighborhood
Location
- Region: Chicago
HOA & financial
HOA
- Has HOA: Yes
- HOA fee: $318 monthly
- Amenities included: Storage
- Services included: Heat, Water, Insurance, Exterior Maintenance, Lawn Care, Scavenger, Snow Removal
Other
Other facts
- Listing terms: Cash
- Ownership: Condo
Price history
| Date | Event | Price |
|---|---|---|
| 4/13/2023 | Sold | $185,000+8.8%$154/sqft |
Source: | ||
| 2/8/2021 | Sold | $170,000+10%$142/sqft |
Source: | ||
| 11/30/2017 | Sold | $154,500+93.1%$129/sqft |
Source: Berkshire Hathaway HomeServices Koenig Rubloff #09788787_60626_3 Report a problem | ||
| 11/1/2013 | Sold | $80,000+61.6%$67/sqft |
Source: Public Record Report a problem | ||
| 8/24/2011 | Sold | $49,500-67.5%$41/sqft |
Source: Public Record Report a problem | ||
Public tax history
| Year | Property taxes | Tax assessment |
|---|---|---|
| 2023 | $3,165 +2.6% | $14,999 |
| 2022 | $3,085 +31.5% | $14,999 |
| 2021 | $2,346 +100.1% | $14,999 +79.3% |
Find assessor info on the county website
Neighborhood: Rogers Park
Nearby schools
GreatSchools rating
- 2/10Gale Elementary Community AcademyGrades: PK-8Distance: 0.4 mi
- 2/10Sullivan High SchoolGrades: 9-12Distance: 1 mi
Schools provided by the listing agent
- Elementary: Gale Elementary School Community
- High: John Hope College Preparatory Se
- District: 299
Source: MRED as distributed by MLS GRID. This data may not be complete. We recommend contacting the local school district to confirm school assignments for this home.
Get a cash offer in 3 minutes
Find out how much your home could sell for in as little as 3 minutes with a no-obligation cash offer.
Estimated market value$222,700
Get a cash offer in 3 minutes
Find out how much your home could sell for in as little as 3 minutes with a no-obligation cash offer.
Estimated market value
$222,700
