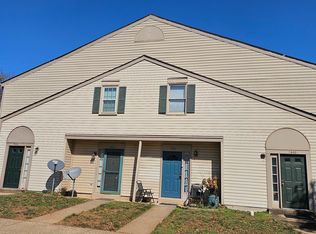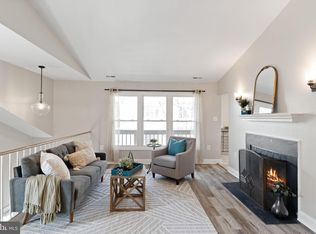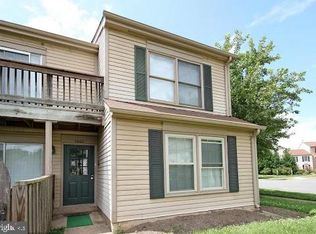Sold for $373,000
$373,000
7402 Rokeby Dr, Manassas, VA 20109
3beds
1,500sqft
Condominium
Built in 1986
-- sqft lot
$372,700 Zestimate®
$249/sqft
$2,484 Estimated rent
Home value
$372,700
$347,000 - $403,000
$2,484/mo
Zestimate® history
Loading...
Owner options
Explore your selling options
What's special
Welcome home and experience the ease of true one-level living in this stunning and rarely available condo model. Situated in a prime location, this 1,500 sq ft home has been thoughtfully renovated and is ready for you to move right in without thinking about any stairs. Step inside and discover a home packed with desirable features, including bamboo wood flooring, fresh paint, recessed lighting throughout, an updated eat-in kitchen, featuring beautiful birch countertops and modern appliances. The spacious living area is anchored by a cozy wood-burning fireplace, perfect for entertaining and relaxing moments. The primary bedroom is a true retreat, complete with a walk-in closet and a deluxe safe step walk-in tub with Bluetooth for the ultimate hydrotherapy and spa experience. Two additional spacious bedrooms and an updated second full bathroom offer plenty of space for family or guests. This condo also features a newer roof, newer top of the line washer and dryer, a fenced small yard with a storage shed, and two assigned parking spaces. The community provides incredible amenities, including a swimming pool and tennis courts. All of this is set in a prime location just minutes from major commuter routes like I-66, Route 234, and Route 29, shopping, restaurants, splash down water park and more. Call or text to schedule your private showing today! REMEMBER TO CHECK OUT OUR VIDEO AND 3D TOURS.
Zillow last checked: 8 hours ago
Listing updated: November 15, 2025 at 03:06pm
Listed by:
Joseph Mutebi 571-723-9392,
Keller Williams Realty/Lee Beaver & Assoc.
Bought with:
Unrepresented Buyer
Unrepresented Buyer Office
Source: Bright MLS,MLS#: VAPW2101588
Facts & features
Interior
Bedrooms & bathrooms
- Bedrooms: 3
- Bathrooms: 2
- Full bathrooms: 2
- Main level bathrooms: 2
- Main level bedrooms: 3
Basement
- Area: 0
Heating
- Heat Pump, Electric
Cooling
- Central Air, Electric
Appliances
- Included: Microwave, Dishwasher, Disposal, Dryer, Exhaust Fan, Ice Maker, Refrigerator, Stainless Steel Appliance(s), Cooktop, Washer, Water Heater, Electric Water Heater
- Laundry: Dryer In Unit, Has Laundry, Main Level, Washer In Unit, In Unit
Features
- Dining Area, Open Floorplan, Eat-in Kitchen, Kitchen - Galley, Kitchen - Table Space, Recessed Lighting, Bathroom - Tub Shower, Upgraded Countertops, Walk-In Closet(s), Dry Wall
- Flooring: Bamboo
- Windows: Double Hung, Double Pane Windows, Screens
- Has basement: No
- Number of fireplaces: 1
- Fireplace features: Mantel(s)
Interior area
- Total structure area: 1,500
- Total interior livable area: 1,500 sqft
- Finished area above ground: 1,500
- Finished area below ground: 0
Property
Parking
- Parking features: Assigned, Lighted, Parking Lot
- Details: Assigned Parking
Accessibility
- Accessibility features: None
Features
- Levels: One
- Stories: 1
- Patio & porch: Patio
- Exterior features: Street Lights, Tennis Court(s), Sidewalks, Storage, Play Equipment, Play Area, Lighting, Chimney Cap(s)
- Pool features: Community
- Fencing: Back Yard,Wood
Details
- Additional structures: Above Grade, Below Grade
- Parcel number: 7697536560.01
- Zoning: RPC
- Special conditions: Standard
Construction
Type & style
- Home type: Condo
- Property subtype: Condominium
- Attached to another structure: Yes
Materials
- Mixed, Other, Aluminum Siding
- Foundation: Slab
- Roof: Asphalt
Condition
- New construction: No
- Year built: 1986
- Major remodel year: 2025
Utilities & green energy
- Electric: Underground
- Sewer: Public Sewer
- Water: Public
- Utilities for property: Electricity Available, Phone, Underground Utilities, Water Available
Community & neighborhood
Security
- Security features: Smoke Detector(s), Security System
Community
- Community features: Pool
Location
- Region: Manassas
- Subdivision: Stonington
HOA & financial
HOA
- Has HOA: Yes
- HOA fee: $125 monthly
- Amenities included: Pool, Tennis Court(s), Tot Lots/Playground, Common Grounds, Reserved/Assigned Parking
- Services included: Pool(s), Reserve Funds, Parking Fee, Common Area Maintenance, Maintenance Structure, Management, Road Maintenance, Snow Removal, Trash
- Association name: STONINGTON COMMUNITY ASSOCIATION
Other fees
- Condo and coop fee: $284 monthly
Other
Other facts
- Listing agreement: Exclusive Right To Sell
- Listing terms: Cash,Conventional,FHA,VA Loan,VHDA
- Ownership: Condominium
- Road surface type: Black Top
Price history
| Date | Event | Price |
|---|---|---|
| 11/14/2025 | Sold | $373,000+2.2%$249/sqft |
Source: | ||
| 10/23/2025 | Listing removed | $365,000+1.4%$243/sqft |
Source: | ||
| 10/16/2025 | Listed for sale | $360,000+28.1%$240/sqft |
Source: | ||
| 12/1/2023 | Listing removed | -- |
Source: | ||
| 11/30/2021 | Sold | $281,000$187/sqft |
Source: | ||
Public tax history
| Year | Property taxes | Tax assessment |
|---|---|---|
| 2025 | $3,152 +7.3% | $321,500 +8.8% |
| 2024 | $2,939 +6.3% | $295,500 +11.2% |
| 2023 | $2,765 +0.6% | $265,700 +10.2% |
Find assessor info on the county website
Neighborhood: Sudley
Nearby schools
GreatSchools rating
- 8/10C.A. Sinclair Elementary SchoolGrades: PK-5Distance: 0.4 mi
- 5/10Unity Braxton Middle SchoolGrades: 6-8Distance: 0.7 mi
- 2/10Unity Reed High SchoolGrades: 9-12Distance: 2 mi
Schools provided by the listing agent
- Elementary: Sinclair
- Middle: Unity Braxton
- High: Unity Reed
- District: Prince William County Public Schools
Source: Bright MLS. This data may not be complete. We recommend contacting the local school district to confirm school assignments for this home.
Get a cash offer in 3 minutes
Find out how much your home could sell for in as little as 3 minutes with a no-obligation cash offer.
Estimated market value
$372,700


