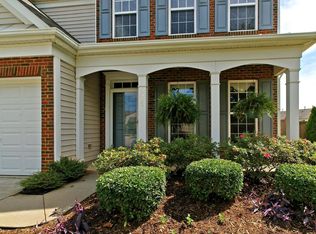Delightful 4-bedroom home with fenced backyard in desirable Long Lake! Two-story foyer. Beautiful HARDWOODS. Kitchen has ISLAND, pantry, SS appliances. Breakfast area AND separate dining room. Family room with gas-log fireplace. Master bath has dual vanities, garden tub, separate shwr. Huge WIC. 2nd floor laundry. Fenced backyard. 2-CAR GARAGE. Walk to clubhouse, pool, tennis, playground. Great schools! Super location close to all amenities & services. Easy access to RTP, RDU, everywhere! Regret NO PETS.
This property is off market, which means it's not currently listed for sale or rent on Zillow. This may be different from what's available on other websites or public sources.
