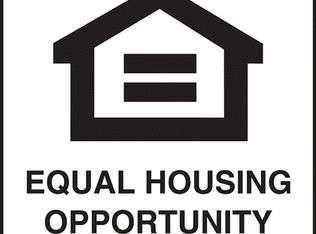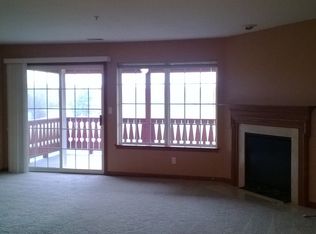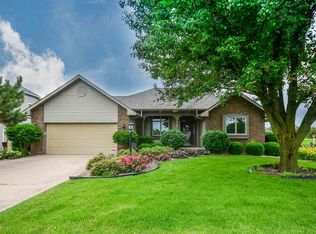Sold for $275,000 on 04/22/24
$275,000
7404 N Radnor Rd, Peoria, IL 61615
3beds
1,900sqft
Single Family Residence, Residential
Built in 1979
0.32 Acres Lot
$288,500 Zestimate®
$145/sqft
$1,999 Estimated rent
Home value
$288,500
$274,000 - $303,000
$1,999/mo
Zestimate® history
Loading...
Owner options
Explore your selling options
What's special
One of the few Modern home styles in Peoria. Located on Kellogg Golf Course. Located next to the 5th Green, and 6th Tee Box. The location gives you a view of the course, and you can enjoy seeing your friends challenged, as they try to clear the lake with their Tee-Shot. The 6th Tee Box is the water hole, and requires players to clear the lake… a challenge at any level. The home is truly one of a kind. Enjoy the remodeled kitchen, walk across the street and enjoy pizzas, burgers, etc. at Weaver’s sports bar. You’re situated just across the street from Weavers Restaurant/Sports Bar, and also the Knights of Columbus. Easy distance to feast on their fried chicken dinners. It’s time to get your golf game in shape, as your new home is Just down the street from the Peoria Golf Learning Center and Academy. Run by the Peoria Park District. Designed for both kids and adults, it offers a great driving range and practice facility. All this at your doorstep, plus the Home is tastefully remodeled with fireplaces in living room and upstairs master. Nice deck with beautiful shade tree, overlooking Kellogg Golf course. Live on the Golf Course, work on your golf game, and close to restaurants... live the good life...!
Zillow last checked: 8 hours ago
Listing updated: April 24, 2024 at 01:13pm
Listed by:
Jonathan Minerick 888-400-2513,
homecoin.com
Bought with:
Janet Rosecrans, 475123470
Jim Maloof Realty, Inc.
Source: RMLS Alliance,MLS#: QC4249914 Originating MLS: Quad City Area Realtor Association
Originating MLS: Quad City Area Realtor Association

Facts & features
Interior
Bedrooms & bathrooms
- Bedrooms: 3
- Bathrooms: 2
- Full bathrooms: 2
Bedroom 1
- Level: Upper
- Dimensions: 20ft 0in x 14ft 0in
Bedroom 2
- Level: Main
- Dimensions: 11ft 0in x 12ft 0in
Bedroom 3
- Level: Upper
- Dimensions: 11ft 0in x 12ft 0in
Other
- Level: Main
- Dimensions: 12ft 0in x 11ft 0in
Family room
- Level: Main
- Dimensions: 19ft 0in x 15ft 0in
Kitchen
- Level: Main
- Dimensions: 12ft 0in x 11ft 0in
Laundry
- Level: Main
- Dimensions: 5ft 0in x 4ft 0in
Living room
- Level: Main
- Dimensions: 19ft 0in x 15ft 0in
Main level
- Area: 1176
Upper level
- Area: 724
Heating
- Forced Air, Heat Pump
Cooling
- Central Air, Heat Pump
Appliances
- Included: Dishwasher, Disposal, Dryer, Microwave, Range, Refrigerator, Washer, Electric Water Heater
Features
- Ceiling Fan(s), Vaulted Ceiling(s)
- Windows: Blinds
- Basement: Unfinished
- Attic: Storage
- Number of fireplaces: 2
- Fireplace features: Living Room, Master Bedroom, Wood Burning
Interior area
- Total structure area: 1,900
- Total interior livable area: 1,900 sqft
Property
Parking
- Total spaces: 2
- Parking features: Attached, Paved
- Attached garage spaces: 2
- Details: Number Of Garage Remotes: 1
Features
- Levels: Two
- Patio & porch: Deck
- Has view: Yes
- View description: Golf Course
Lot
- Size: 0.32 Acres
- Dimensions: 13939
- Features: GOn Golf Course
Details
- Parcel number: 1312251016
Construction
Type & style
- Home type: SingleFamily
- Property subtype: Single Family Residence, Residential
Materials
- Composition
- Foundation: Block
- Roof: Metal,Shingle
Condition
- New construction: No
- Year built: 1979
Utilities & green energy
- Sewer: Public Sewer
- Water: Public
- Utilities for property: Cable Available
Green energy
- Energy efficient items: High Efficiency Air Cond, High Efficiency Heating
Community & neighborhood
Security
- Security features: Security System
Location
- Region: Peoria
- Subdivision: Kellogg Park
Other
Other facts
- Road surface type: Paved
Price history
| Date | Event | Price |
|---|---|---|
| 4/22/2024 | Sold | $275,000-7.1%$145/sqft |
Source: | ||
| 3/12/2024 | Pending sale | $296,000$156/sqft |
Source: | ||
| 2/29/2024 | Listed for sale | $296,000+18.4%$156/sqft |
Source: | ||
| 6/3/2022 | Listing removed | -- |
Source: | ||
| 5/27/2022 | Listed for sale | $249,900$132/sqft |
Source: | ||
Public tax history
| Year | Property taxes | Tax assessment |
|---|---|---|
| 2024 | $6,732 +43% | $78,850 +44.2% |
| 2023 | $4,707 +6.7% | $54,680 +7.5% |
| 2022 | $4,411 +30.1% | $50,850 +31.5% |
Find assessor info on the county website
Neighborhood: 61615
Nearby schools
GreatSchools rating
- 7/10Ridgeview Elementary SchoolGrades: K-5Distance: 0.6 mi
- 9/10Dunlap Valley Middle SchoolGrades: 6-8Distance: 5.1 mi
- 9/10Dunlap High SchoolGrades: 9-12Distance: 5.5 mi
Schools provided by the listing agent
- Elementary: Ridgeview
- Middle: Dunlap Middle
- High: Dunlap
Source: RMLS Alliance. This data may not be complete. We recommend contacting the local school district to confirm school assignments for this home.

Get pre-qualified for a loan
At Zillow Home Loans, we can pre-qualify you in as little as 5 minutes with no impact to your credit score.An equal housing lender. NMLS #10287.


