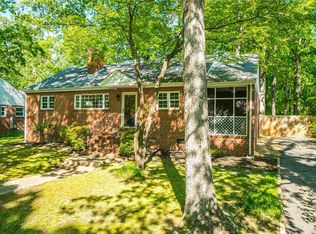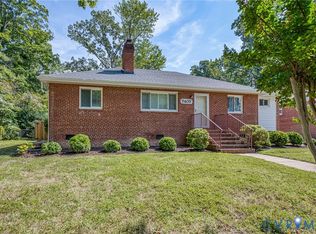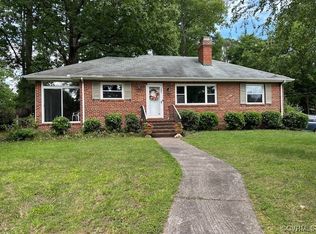Sold for $325,000
$325,000
7405 Biscayne Rd, Henrico, VA 23294
3beds
1,472sqft
Single Family Residence
Built in 1955
0.31 Acres Lot
$-- Zestimate®
$221/sqft
$2,325 Estimated rent
Home value
Not available
Estimated sales range
Not available
$2,325/mo
Zestimate® history
Loading...
Owner options
Explore your selling options
What's special
Here is your chance to own an adorable one level home that with some of your personal updates and upgrades can be the perfect place to call home! 3 bedrooms, 2.5 baths. Excellent floor plan perfect for family gatherings and an option for an in-law suite. Middle (3rd) bedroom was opened up to a spacious rec room with an addtional full bath. Hardwoods floors throughout, Generous sized kitchen to move about and have a breakfast table. Formal Dining Room and cozy den. GAS Cooking. Rec room leads to deck for relaxing and taking in the lovely, spacious lot. New water heater. Bring your clients with a vision and plans for a home ready to be another "Home sweet home again"! Current owner has never lived in the home but was her Mothers. Age of they mechanicals and systems or unknown. Selling AS-IS.
Zillow last checked: 8 hours ago
Listing updated: April 28, 2025 at 12:38pm
Listed by:
Richard Halenda 804-502-0488,
The Wilson Group
Bought with:
Raven Sickal, 0225240544
Open Gate Realty Group
Source: CVRMLS,MLS#: 2507164 Originating MLS: Central Virginia Regional MLS
Originating MLS: Central Virginia Regional MLS
Facts & features
Interior
Bedrooms & bathrooms
- Bedrooms: 3
- Bathrooms: 3
- Full bathrooms: 2
- 1/2 bathrooms: 1
Primary bedroom
- Level: First
- Dimensions: 0 x 0
Bedroom 2
- Level: First
- Dimensions: 0 x 0
Bedroom 3
- Level: First
- Dimensions: 0 x 0
Dining room
- Level: First
- Dimensions: 0 x 0
Other
- Description: Tub & Shower
- Level: First
Half bath
- Level: First
Kitchen
- Level: First
- Dimensions: 0 x 0
Laundry
- Level: First
- Dimensions: 0 x 0
Living room
- Level: First
- Dimensions: 0 x 0
Office
- Level: First
- Dimensions: 0 x 0
Recreation
- Level: First
- Dimensions: 0 x 0
Heating
- Electric, Forced Air
Cooling
- Central Air, Electric
Appliances
- Included: Dishwasher, Gas Cooking, Gas Water Heater, Refrigerator, Stove
- Laundry: Washer Hookup, Dryer Hookup
Features
- Bedroom on Main Level, Ceiling Fan(s), Dining Area, Separate/Formal Dining Room, Eat-in Kitchen, Laminate Counters
- Flooring: Wood
- Windows: Thermal Windows
- Basement: Crawl Space
- Attic: Access Only
- Number of fireplaces: 1
- Fireplace features: Decorative, Masonry
Interior area
- Total interior livable area: 1,472 sqft
- Finished area above ground: 1,472
- Finished area below ground: 0
Property
Parking
- Parking features: On Street
- Has uncovered spaces: Yes
Features
- Levels: One
- Stories: 1
- Patio & porch: Stoop, Deck
- Exterior features: Deck
- Pool features: None
- Fencing: Chain Link,Fenced,Mixed,Privacy
Lot
- Size: 0.31 Acres
Details
- Parcel number: 7637484965
- Zoning description: R3
Construction
Type & style
- Home type: SingleFamily
- Architectural style: Ranch
- Property subtype: Single Family Residence
- Attached to another structure: Yes
Materials
- Aluminum Siding, Brick, Block, Drywall
- Roof: Shingle
Condition
- Resale
- New construction: No
- Year built: 1955
Utilities & green energy
- Sewer: Public Sewer
- Water: Public
Community & neighborhood
Location
- Region: Henrico
- Subdivision: Whispering Pines Henr
Other
Other facts
- Ownership: Individuals
- Ownership type: Sole Proprietor
Price history
| Date | Event | Price |
|---|---|---|
| 7/26/2025 | Listing removed | -- |
Source: Owner Report a problem | ||
| 7/10/2025 | Listed for sale | $420,000+29.2%$285/sqft |
Source: Owner Report a problem | ||
| 4/28/2025 | Sold | $325,000$221/sqft |
Source: | ||
| 3/27/2025 | Pending sale | $325,000$221/sqft |
Source: | ||
| 3/22/2025 | Listed for sale | $325,000$221/sqft |
Source: | ||
Public tax history
| Year | Property taxes | Tax assessment |
|---|---|---|
| 2024 | $2,451 +4.3% | $288,300 +4.3% |
| 2023 | $2,350 +12.6% | $276,500 +12.6% |
| 2022 | $2,088 +6.9% | $245,600 +9.4% |
Find assessor info on the county website
Neighborhood: Whispering Pines
Nearby schools
GreatSchools rating
- 2/10Skipwith Elementary SchoolGrades: PK-5Distance: 0.4 mi
- 3/10Quioccasin Middle SchoolGrades: 6-8Distance: 2.8 mi
- 3/10Tucker High SchoolGrades: 9-12Distance: 1.3 mi
Schools provided by the listing agent
- Elementary: Crestview
- Middle: Tuckahoe
- High: Tucker
Source: CVRMLS. This data may not be complete. We recommend contacting the local school district to confirm school assignments for this home.

Get pre-qualified for a loan
At Zillow Home Loans, we can pre-qualify you in as little as 5 minutes with no impact to your credit score.An equal housing lender. NMLS #10287.


