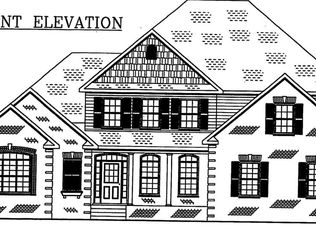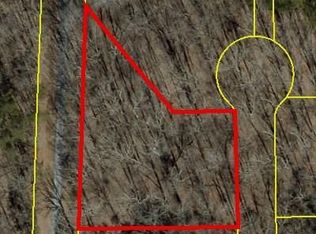Sold for $740,000
$740,000
7405 Felloes Ct, Oak Ridge, NC 27310
4beds
3,087sqft
Stick/Site Built, Residential, Single Family Residence
Built in 2022
0.7 Acres Lot
$733,600 Zestimate®
$--/sqft
$3,577 Estimated rent
Home value
$733,600
Estimated sales range
Not available
$3,577/mo
Zestimate® history
Loading...
Owner options
Explore your selling options
What's special
Welcome to your dream home in the lovely Carriage Cove subdivision of Oak Ridge! Fantastic floor plan features a spacious layout with 2 bedrooms on main! Large primary suite with stunning bathroom and fantastic walk-in closet. The bright and airy kitchen seamlessly flows into the living room, which is adorned with a brick fireplace and overlooks the inviting covered porch—ideal for spring entertaining both indoors and outdoors! The upper level boasts a generous bonus room perfect for a playroom or home gym and 2 additional large bedrooms. This home offers ample storage options with custom kitchen cabinets, large closets, a gorgeous and roomy laundry area, and a walk-in attic. Enjoy the nearby eateries, shopping, and the charming historic district of Oak Ridge, all just minutes away! Stokesdale Elementary and NW Middle and High are also within easy reach! Don’t let this opportunity slip away—let’s turn this house into your forever HOME!
Zillow last checked: 8 hours ago
Listing updated: April 21, 2025 at 10:20am
Listed by:
Maureena Shepherd 336-740-0727,
Howard Hanna Allen Tate Oak Ridge - Highway 68 N
Bought with:
Kelly R. Walters, 188247
Keller Williams One
Source: Triad MLS,MLS#: 1169564 Originating MLS: Greensboro
Originating MLS: Greensboro
Facts & features
Interior
Bedrooms & bathrooms
- Bedrooms: 4
- Bathrooms: 4
- Full bathrooms: 3
- 1/2 bathrooms: 1
- Main level bathrooms: 3
Primary bedroom
- Level: Main
- Dimensions: 13 x 16.42
Bedroom 2
- Level: Main
- Dimensions: 12 x 12.42
Bedroom 3
- Level: Upper
- Dimensions: 12 x 15
Bedroom 4
- Level: Upper
- Dimensions: 12 x 11
Bonus room
- Level: Upper
- Dimensions: 13.42 x 30.42
Breakfast
- Level: Main
- Dimensions: 12 x 7.42
Dining room
- Level: Main
- Dimensions: 12 x 15
Great room
- Level: Main
- Dimensions: 18.42 x 15
Kitchen
- Level: Main
- Dimensions: 12 x 15
Laundry
- Level: Main
- Dimensions: 6 x 8.42
Heating
- Heat Pump, Electric, Natural Gas
Cooling
- Central Air, Zoned
Appliances
- Included: Microwave, Oven, Dishwasher, Exhaust Fan, Gas Cooktop, Range Hood, Gas Water Heater
- Laundry: Dryer Connection, Main Level, Washer Hookup
Features
- Built-in Features, Ceiling Fan(s), Dead Bolt(s), Kitchen Island, Pantry, Separate Shower, Solid Surface Counter
- Flooring: Carpet, Tile, Wood
- Basement: Crawl Space
- Attic: Partially Floored,Walk-In
- Number of fireplaces: 1
- Fireplace features: Gas Log, Living Room
Interior area
- Total structure area: 3,087
- Total interior livable area: 3,087 sqft
- Finished area above ground: 3,087
Property
Parking
- Total spaces: 3
- Parking features: Driveway, Garage, Paved, Garage Door Opener, Attached
- Attached garage spaces: 3
- Has uncovered spaces: Yes
Features
- Levels: Two
- Stories: 2
- Patio & porch: Porch
- Pool features: None
Lot
- Size: 0.70 Acres
- Features: Cleared, Cul-De-Sac
Details
- Parcel number: 0225711
- Zoning: RS-30
- Special conditions: Owner Sale
Construction
Type & style
- Home type: SingleFamily
- Property subtype: Stick/Site Built, Residential, Single Family Residence
Materials
- Brick
Condition
- Year built: 2022
Utilities & green energy
- Sewer: Septic Tank
- Water: Well
Community & neighborhood
Security
- Security features: Security Lights, Carbon Monoxide Detector(s), Smoke Detector(s)
Location
- Region: Oak Ridge
- Subdivision: Carriage Cove North
HOA & financial
HOA
- Has HOA: Yes
- HOA fee: $500 annually
Other
Other facts
- Listing agreement: Exclusive Right To Sell
- Listing terms: Cash,Conventional,FHA,VA Loan
Price history
| Date | Event | Price |
|---|---|---|
| 4/18/2025 | Sold | $740,000-2% |
Source: | ||
| 3/9/2025 | Pending sale | $755,000 |
Source: | ||
| 2/12/2025 | Listed for sale | $755,000-0.5% |
Source: | ||
| 2/1/2025 | Listing removed | $759,000 |
Source: | ||
| 1/17/2025 | Price change | $759,000-2.4% |
Source: | ||
Public tax history
| Year | Property taxes | Tax assessment |
|---|---|---|
| 2025 | $5,613 | $601,500 |
| 2024 | $5,613 +2.8% | $601,500 |
| 2023 | $5,463 +607.6% | $601,500 +607.6% |
Find assessor info on the county website
Neighborhood: 27310
Nearby schools
GreatSchools rating
- 6/10Stokesdale Elementary SchoolGrades: PK-5Distance: 2.9 mi
- 8/10Northwest Guilford Middle SchoolGrades: 6-8Distance: 2.9 mi
- 9/10Northwest Guilford High SchoolGrades: 9-12Distance: 3 mi
Schools provided by the listing agent
- Elementary: Stokesdale
- Middle: Northwest
- High: Northwest
Source: Triad MLS. This data may not be complete. We recommend contacting the local school district to confirm school assignments for this home.
Get a cash offer in 3 minutes
Find out how much your home could sell for in as little as 3 minutes with a no-obligation cash offer.
Estimated market value$733,600
Get a cash offer in 3 minutes
Find out how much your home could sell for in as little as 3 minutes with a no-obligation cash offer.
Estimated market value
$733,600

