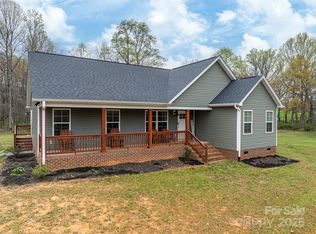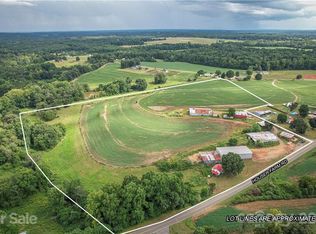For all of the farm house enthusiasts, here is a true Farm House in Western Lincoln County that even has its own grain bin! This home has been in the same family for generations and is looking for new owners. Just imagine entertaining friends and family on the large front porch! This home features 3BRs, 1BA with plenty of space, over 1,600+/- sq ft plus an enclosed sitting/sunroom. The metal roof was replaced roughly 10 years ago with recent improvements featuring a new HVAC system in 2019, updated plumbing & electrical, replacement windows, etc. The original hardwoods have been sanded down and are just waiting for your choice of stain or sealer! Also included is a large 5 bay pole shed with plenty of room for your vehicles, tools, equipment etc. Additional buildings & land could be purchased separately.
This property is off market, which means it's not currently listed for sale or rent on Zillow. This may be different from what's available on other websites or public sources.


