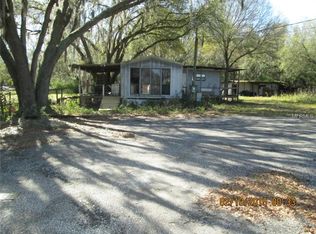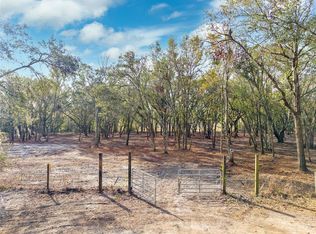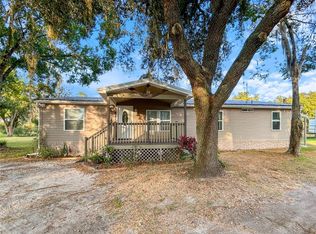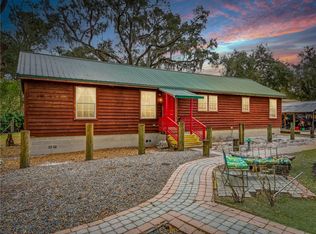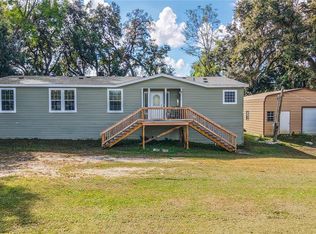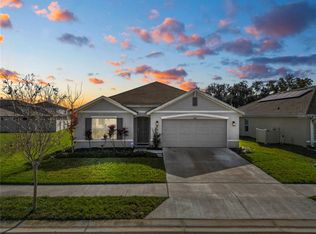Welcome to peaceful country living with modern updates at 7405 Shoupe Road! This spacious, beautifully refreshed home offers the perfect blend of comfort, privacy, and move-in ready upgrades — all tucked away in one of Plant City’s most desirable rural areas. Step inside and you’ll immediately notice the open feel and generous living spaces designed for everyday comfort and easy entertaining. The fully updated kitchen shines with fresh finishes and modern touches, making it the true heart of the home. The oversized primary suite is a standout feature, complete with a huge walk-in closet and plenty of room to create your own relaxing retreat. Outside, enjoy the quiet lifestyle you’ve been dreaming of with no rear neighbors and wide-open views — just privacy and fresh air. Major improvements have already been done for you, including new kitchen, new tin skirting, new porches, new septic tank with lift station, new drains in the front and back yard, and still allows the room to make it your home.
For sale
$369,900
7405 Shoupe Rd, Plant City, FL 33565
4beds
2,432sqft
Est.:
Manufactured Home, Single Family Residence
Built in 2008
1.08 Acres Lot
$-- Zestimate®
$152/sqft
$-- HOA
What's special
New porchesFully updated kitchenSpacious beautifully refreshed homeWide-open viewsOversized primary suiteNew tin skirtingHuge walk-in closet
- 24 days |
- 1,759 |
- 116 |
Zillow last checked: 8 hours ago
Listing updated: February 18, 2026 at 11:14am
Listing Provided by:
Tabatha Pugh 813-476-8457,
KELLER WILLIAMS REALTY SMART 863-577-1234
Source: Stellar MLS,MLS#: L4959144 Originating MLS: Lakeland
Originating MLS: Lakeland

Facts & features
Interior
Bedrooms & bathrooms
- Bedrooms: 4
- Bathrooms: 3
- Full bathrooms: 3
Primary bedroom
- Features: Walk-In Closet(s)
- Level: First
Kitchen
- Level: First
Living room
- Level: First
Heating
- Central
Cooling
- Central Air
Appliances
- Included: Range, Refrigerator
- Laundry: Laundry Room
Features
- Ceiling Fan(s)
- Flooring: Laminate
- Doors: Sliding Doors
- Has fireplace: No
Interior area
- Total structure area: 2,432
- Total interior livable area: 2,432 sqft
Video & virtual tour
Property
Features
- Levels: One
- Stories: 1
- Exterior features: Other
Lot
- Size: 1.08 Acres
- Dimensions: 160 x 295
Details
- Parcel number: U232721ZZZ00000329410.0
- Zoning: AS-0.4
- Special conditions: None
Construction
Type & style
- Home type: MobileManufactured
- Property subtype: Manufactured Home, Single Family Residence
Materials
- Metal Frame, Metal Siding
- Foundation: Crawlspace
- Roof: Metal
Condition
- New construction: No
- Year built: 2008
Utilities & green energy
- Sewer: Septic Tank
- Water: Well
- Utilities for property: BB/HS Internet Available, Cable Available, Cable Connected, Electricity Available
Community & HOA
Community
- Subdivision: UNPLATTED
HOA
- Has HOA: No
- Pet fee: $0 monthly
Location
- Region: Plant City
Financial & listing details
- Price per square foot: $152/sqft
- Tax assessed value: $57,240
- Annual tax amount: $1,467
- Date on market: 2/5/2026
- Cumulative days on market: 387 days
- Ownership: Fee Simple
- Total actual rent: 0
- Electric utility on property: Yes
- Road surface type: Asphalt
Estimated market value
Not available
Estimated sales range
Not available
Not available
Price history
Price history
| Date | Event | Price |
|---|---|---|
| 2/5/2026 | Listed for sale | $369,900-7.5%$152/sqft |
Source: | ||
| 2/5/2026 | Listing removed | $399,900$164/sqft |
Source: | ||
| 11/4/2025 | Price change | $399,900-14.9%$164/sqft |
Source: | ||
| 8/1/2025 | Price change | $469,900-1.1%$193/sqft |
Source: | ||
| 4/15/2025 | Price change | $474,900-5%$195/sqft |
Source: | ||
| 2/7/2025 | Listed for sale | $499,900+320.1%$206/sqft |
Source: | ||
| 2/28/2022 | Sold | $119,000+96.7%$49/sqft |
Source: Public Record Report a problem | ||
| 10/25/2021 | Sold | $60,500-49.5%$25/sqft |
Source: Public Record Report a problem | ||
| 10/22/2021 | Listed for sale | $119,900+114.1%$49/sqft |
Source: | ||
| 3/9/2000 | Sold | $56,000$23/sqft |
Source: Public Record Report a problem | ||
Public tax history
Public tax history
| Year | Property taxes | Tax assessment |
|---|---|---|
| 2024 | $1,468 +9.6% | $57,024 +10% |
| 2023 | $1,339 +15% | $51,840 +15.7% |
| 2022 | $1,164 -29.1% | $44,820 -35% |
| 2021 | $1,642 +13.6% | $68,937 +10% |
| 2020 | $1,445 +197.3% | $62,670 +43.6% |
| 2019 | $486 | $43,636 +1.9% |
| 2018 | $486 +5.4% | $42,822 -6.3% |
| 2017 | $461 -15.4% | $45,711 +11.3% |
| 2016 | $545 +0.2% | $41,078 +0.7% |
| 2015 | $544 | $40,792 -0.7% |
| 2014 | $544 -11.5% | $41,066 -7.2% |
| 2013 | $614 -6.6% | $44,272 -3.3% |
| 2012 | $657 +9.4% | $45,780 +6.6% |
| 2011 | $601 +2.6% | $42,953 +1.5% |
| 2010 | $586 +5.3% | $42,318 +2.7% |
| 2009 | $556 +2.3% | $41,205 +0.1% |
| 2008 | $544 +8.7% | $41,164 +3% |
| 2007 | $500 +3.1% | $39,965 +2.5% |
| 2006 | $485 +3.8% | $38,990 +3.3% |
| 2005 | $467 | $37,751 +3% |
| 2004 | -- | $36,651 +4.1% |
| 2003 | -- | $35,216 +2.4% |
| 2002 | -- | $34,391 -0.1% |
| 2001 | -- | $34,420 -3.8% |
| 2000 | $191 | $35,784 |
Find assessor info on the county website
BuyAbility℠ payment
Est. payment
$2,304/mo
Principal & interest
$1749
Property taxes
$555
Climate risks
Neighborhood: 33565
Nearby schools
GreatSchools rating
- 6/10Knights Elementary SchoolGrades: PK-5Distance: 3 mi
- 3/10Marshall Middle SchoolGrades: 6-8Distance: 7.9 mi
- 6/10Strawberry Crest High SchoolGrades: 9-12Distance: 7.5 mi
