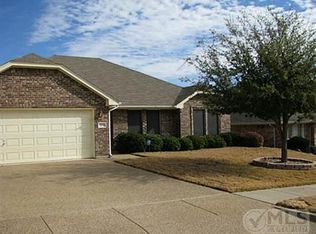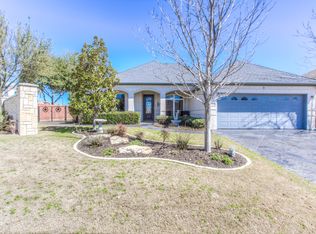Sold
Price Unknown
7405 Whitestone Ranch Rd, Benbrook, TX 76126
3beds
2,139sqft
Single Family Residence
Built in 2002
7,056.72 Square Feet Lot
$374,600 Zestimate®
$--/sqft
$2,724 Estimated rent
Home value
$374,600
$348,000 - $401,000
$2,724/mo
Zestimate® history
Loading...
Owner options
Explore your selling options
What's special
Welcome to this beautiful 3-bedroom, 2.5-bath home located in the highly desirable Whitestone Ranch addition in Benbrook, TX—just steps from Whitestone Golf Club and within walking distance to Westpark Elementary. This thoughtfully designed home offers a spacious and functional floor plan, starting with a grand entry featuring soaring ceilings, a dramatic staircase, and an open-concept living, dining, and kitchen area perfect for entertaining. At the front of the home, you'll find a versatile flex room currently staged as an office, but easily adaptable as a formal living or dining space to suit your needs. The well appointed kitchen features granite countertops, stainless appliances including a double oven with a convection feature and a large pantry for storage. The primary suite is conveniently located downstairs and feels like a private retreat with its large garden tub, separate tiled shower, dual sinks, and walk-in closet. Upstairs, you'll find two generous guest bedrooms, a full bath, and a versatile flex room - currently in use as a 4th bedroom - but ideal for a media room, game room or home gym. Enjoy peace of mind with energy-efficient upgraded windows (2020 & 2023) and a brand-new roof installed in 2024. Additional features include a private backyard with a covered porch, walk-out attic storage, and a location in a quiet, tree-lined neighborhood with bike paths and a welcoming community feel. This home combines comfort, convenience, and style in one of Benbrook’s most charming neighborhoods. Don’t miss it!
Zillow last checked: 8 hours ago
Listing updated: October 03, 2025 at 02:03pm
Listed by:
Holly Oestereich 0666142 817-564-1845,
Bray Real Estate-Ft Worth 817-900-3564,
Brandi Buckingham-Hard 0700503 817-988-7133,
Bray Real Estate-Ft Worth
Bought with:
Kendall Deller
Compass RE Texas, LLC
Source: NTREIS,MLS#: 21002482
Facts & features
Interior
Bedrooms & bathrooms
- Bedrooms: 3
- Bathrooms: 3
- Full bathrooms: 2
- 1/2 bathrooms: 1
Primary bedroom
- Features: Ceiling Fan(s), En Suite Bathroom, Walk-In Closet(s)
- Level: First
- Dimensions: 16 x 16
Bedroom
- Features: Ceiling Fan(s)
- Level: Second
- Dimensions: 11 x 12
Bedroom
- Features: Ceiling Fan(s)
- Level: Second
- Dimensions: 13 x 14
Primary bathroom
- Features: Dual Sinks, En Suite Bathroom, Garden Tub/Roman Tub, Separate Shower
- Level: First
- Dimensions: 9 x 9
Breakfast room nook
- Level: First
- Dimensions: 9 x 12
Other
- Features: Built-in Features, En Suite Bathroom
- Level: Second
- Dimensions: 6 x 9
Kitchen
- Features: Breakfast Bar, Built-in Features, Granite Counters, Stone Counters, Walk-In Pantry
- Level: First
- Dimensions: 12 x 11
Laundry
- Level: First
- Dimensions: 9 x 5
Living room
- Features: Ceiling Fan(s), Fireplace
- Level: First
- Dimensions: 16 x 21
Media room
- Features: Ceiling Fan(s)
- Level: Second
- Dimensions: 12 x 16
Office
- Level: First
- Dimensions: 12 x 10
Heating
- Central, Electric
Cooling
- Central Air, Ceiling Fan(s), Electric
Appliances
- Included: Convection Oven, Double Oven, Dishwasher, Electric Range, Electric Water Heater, Disposal, Microwave
- Laundry: Laundry in Utility Room
Features
- Decorative/Designer Lighting Fixtures, Granite Counters, High Speed Internet, Open Floorplan, Pantry, Paneling/Wainscoting, Cable TV, Vaulted Ceiling(s), Walk-In Closet(s)
- Flooring: Carpet, Ceramic Tile, Simulated Wood
- Windows: Window Coverings
- Has basement: No
- Number of fireplaces: 1
- Fireplace features: Gas Log, Living Room
Interior area
- Total interior livable area: 2,139 sqft
Property
Parking
- Total spaces: 2
- Parking features: Door-Multi, Garage Faces Front, Garage, Garage Door Opener, Inside Entrance, Side By Side
- Attached garage spaces: 2
Features
- Levels: Two
- Stories: 2
- Patio & porch: Covered
- Exterior features: Rain Gutters
- Pool features: None
- Fencing: Brick,Wood
Lot
- Size: 7,056 sqft
- Features: Interior Lot, Landscaped, Subdivision, Sprinkler System, Few Trees
Details
- Parcel number: 07648421
Construction
Type & style
- Home type: SingleFamily
- Architectural style: Traditional,Detached
- Property subtype: Single Family Residence
Materials
- Brick
- Foundation: Slab
- Roof: Composition,Shingle
Condition
- Year built: 2002
Utilities & green energy
- Sewer: Public Sewer
- Water: Public
- Utilities for property: Electricity Available, Electricity Connected, Natural Gas Available, Sewer Available, Separate Meters, Underground Utilities, Water Available, Cable Available
Community & neighborhood
Security
- Security features: Carbon Monoxide Detector(s), Smoke Detector(s)
Community
- Community features: Curbs, Sidewalks
Location
- Region: Benbrook
- Subdivision: Whitestone Ranch Add
HOA & financial
HOA
- Has HOA: Yes
- HOA fee: $400 annually
- Services included: Association Management
- Association name: VCM, Inc.
- Association phone: 972-612-2303
Other
Other facts
- Listing terms: Cash,Conventional,FHA,VA Loan
Price history
| Date | Event | Price |
|---|---|---|
| 10/3/2025 | Sold | -- |
Source: NTREIS #21002482 Report a problem | ||
| 9/15/2025 | Pending sale | $365,000$171/sqft |
Source: NTREIS #21002482 Report a problem | ||
| 9/5/2025 | Contingent | $365,000$171/sqft |
Source: NTREIS #21002482 Report a problem | ||
| 9/1/2025 | Price change | $365,000-3.9%$171/sqft |
Source: NTREIS #21002482 Report a problem | ||
| 8/24/2025 | Price change | $379,900-2.6%$178/sqft |
Source: NTREIS #21002482 Report a problem | ||
Public tax history
| Year | Property taxes | Tax assessment |
|---|---|---|
| 2024 | $8,258 +0.3% | $393,288 +1.7% |
| 2023 | $8,230 -0.3% | $386,643 +15% |
| 2022 | $8,253 +10.3% | $336,142 +14.3% |
Find assessor info on the county website
Neighborhood: Whitestone Ranch
Nearby schools
GreatSchools rating
- 9/10Westpark Elementary SchoolGrades: PK-5Distance: 0.1 mi
- 4/10Benbrook Middle/High SchoolGrades: 6-12Distance: 0.3 mi
Schools provided by the listing agent
- Elementary: Westpark
- Middle: Benbrook
- High: Benbrook
- District: Fort Worth ISD
Source: NTREIS. This data may not be complete. We recommend contacting the local school district to confirm school assignments for this home.
Get a cash offer in 3 minutes
Find out how much your home could sell for in as little as 3 minutes with a no-obligation cash offer.
Estimated market value$374,600
Get a cash offer in 3 minutes
Find out how much your home could sell for in as little as 3 minutes with a no-obligation cash offer.
Estimated market value
$374,600

