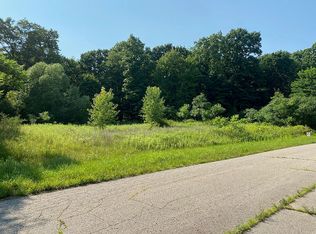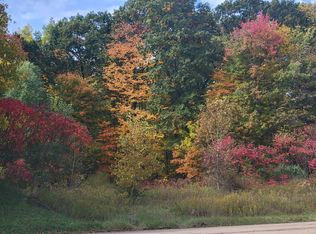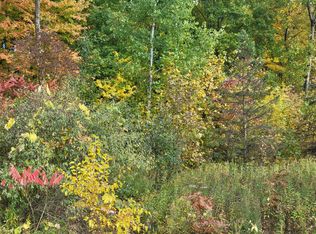Sold
$315,000
74053 Ridgeway, Lawton, MI 49065
3beds
1,500sqft
Single Family Residence
Built in 2022
0.74 Acres Lot
$348,000 Zestimate®
$210/sqft
$2,118 Estimated rent
Home value
$348,000
$331,000 - $365,000
$2,118/mo
Zestimate® history
Loading...
Owner options
Explore your selling options
What's special
New Construction! A Stunning Lawton home on a nice wooded Lot, at the end of the private quaint wooded Cul-de-sac, features 3 bedrooms and 2 baths. Bright, open main floor plan offering huge living room and custom kitchen with cathedral ceilings, granite counter tops, stainless steel appliances and high-end cabinetry. Master suite includes a large walk-in closet, oversized walk-in shower with beautiful ceramic tile, and double vanity. This home features a large walk in mud room, main floor laundry and utility sink. The extra large two car attached garage; ready to finish basement with plumbing for third bathroom, 9' ceilings, studded full wall insulation! COME SEE THE EXTRA AMENITIES AND MOVE IN READY!
Zillow last checked: 8 hours ago
Listing updated: April 14, 2025 at 02:20pm
Listed by:
Charles Campbell 855-456-4945,
ListWithFreedom.com
Bought with:
Blaine R Allen, 6501380802
Source: MichRIC,MLS#: 22043018
Facts & features
Interior
Bedrooms & bathrooms
- Bedrooms: 3
- Bathrooms: 2
- Full bathrooms: 2
- Main level bedrooms: 3
Primary bedroom
- Level: Main
- Area: 144
- Dimensions: 12.00 x 12.00
Bedroom 2
- Level: Main
- Area: 120
- Dimensions: 10.00 x 12.00
Bedroom 3
- Level: Main
- Area: 120
- Dimensions: 10.00 x 12.00
Dining room
- Level: Main
- Area: 192
- Dimensions: 16.00 x 12.00
Kitchen
- Level: Main
- Area: 192
- Dimensions: 16.00 x 12.00
Living room
- Level: Main
- Area: 320
- Dimensions: 16.00 x 20.00
Utility room
- Level: Main
- Area: 56
- Dimensions: 7.00 x 8.00
Heating
- Forced Air
Cooling
- Central Air
Appliances
- Included: Dishwasher, Microwave, Range, Refrigerator
Features
- Ceiling Fan(s), Center Island, Pantry
- Basement: Other
- Has fireplace: No
Interior area
- Total structure area: 1,500
- Total interior livable area: 1,500 sqft
- Finished area below ground: 0
Property
Parking
- Total spaces: 2
- Parking features: Attached
- Garage spaces: 2
Features
- Stories: 1
Lot
- Size: 0.74 Acres
- Dimensions: 152 x 202 x 196 x 180
- Features: Cul-De-Sac
Details
- Parcel number: 801625002500
- Zoning description: Residenbtial
Construction
Type & style
- Home type: SingleFamily
- Architectural style: Ranch
- Property subtype: Single Family Residence
Materials
- Other
- Roof: Shingle
Condition
- New Construction
- New construction: Yes
- Year built: 2022
Utilities & green energy
- Sewer: Septic Tank
- Water: Well
Community & neighborhood
Location
- Region: Lawton
Other
Other facts
- Listing terms: Cash,FHA,VA Loan,Conventional
- Road surface type: Paved
Price history
| Date | Event | Price |
|---|---|---|
| 2/6/2023 | Sold | $315,000-3.7%$210/sqft |
Source: | ||
| 1/17/2023 | Pending sale | $327,000$218/sqft |
Source: | ||
| 10/30/2022 | Price change | $327,000-5.8%$218/sqft |
Source: | ||
| 10/6/2022 | Listed for sale | $347,000$231/sqft |
Source: | ||
Public tax history
| Year | Property taxes | Tax assessment |
|---|---|---|
| 2024 | $5,181 +2692.4% | $179,200 +17% |
| 2023 | $186 | $153,100 +3089.6% |
| 2022 | -- | $4,800 +20% |
Find assessor info on the county website
Neighborhood: 49065
Nearby schools
GreatSchools rating
- 4/10Lawton Middle SchoolGrades: 5-8Distance: 3.2 mi
- 6/10Lawton High SchoolGrades: 8-12Distance: 3.1 mi
- 7/10Lawton Elementary SchoolGrades: PK-4Distance: 3.6 mi

Get pre-qualified for a loan
At Zillow Home Loans, we can pre-qualify you in as little as 5 minutes with no impact to your credit score.An equal housing lender. NMLS #10287.
Sell for more on Zillow
Get a free Zillow Showcase℠ listing and you could sell for .
$348,000
2% more+ $6,960
With Zillow Showcase(estimated)
$354,960

