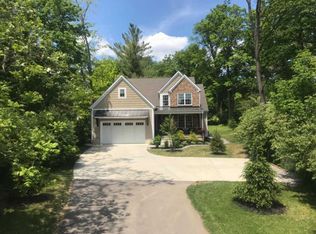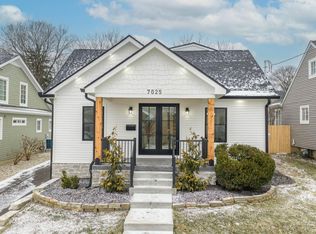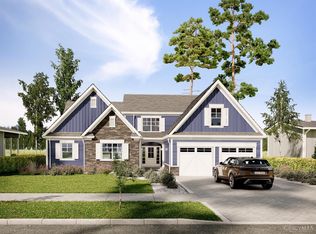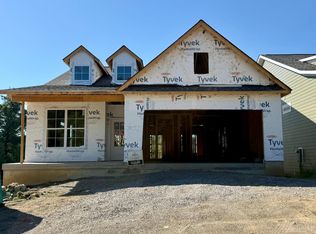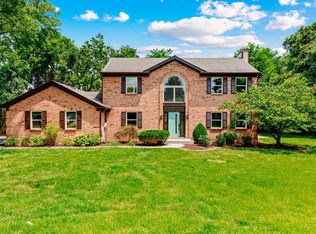At Blackwelder Homes, no detail gets overlooked! The first floor of this brand new home features gorgeous hardwood throughout, a private study with French doors, and an expansive open-concept kitchen, dining, and living area. Two impressive 12-ft slider doors lead to a spacious covered patio, perfect for entertaining. Upstairs, you'll find four generous bedrooms and three full baths, including a luxurious primary suite with DUAL walk-in closets. The finished lower level adds even more living space with a family room, wet bar, a fifth bedroom, and a full bath. Located directly across from the brand-new McDonald Commons Park; enjoy easy access to tennis, pickleball, turf fields, a jungle gym, baseball, and walking trails. Plus, you're just moments from all the shops and dining in charming downtown Madeira. Plenty of time to work with the builder to customize to your preferences!
New construction
$1,095,000
7406 Dawson Rd, Cincinnati, OH 45243
5beds
--sqft
Est.:
Single Family Residence
Built in ----
0.4 Acres Lot
$-- Zestimate®
$--/sqft
$-- HOA
What's special
Finished lower levelLuxurious primary suiteWet barFamily roomSpacious covered patioDual walk-in closetsExpansive open-concept kitchen
- 301 days |
- 440 |
- 11 |
Zillow last checked: 8 hours ago
Listing updated: April 03, 2025 at 02:50pm
Listed by:
Michael P Hines 513-260-0424,
Coldwell Banker Realty 513-321-9944
Source: Cincy MLS,MLS#: 1835965 Originating MLS: Cincinnati Area Multiple Listing Service
Originating MLS: Cincinnati Area Multiple Listing Service

Tour with a local agent
Facts & features
Interior
Bedrooms & bathrooms
- Bedrooms: 5
- Bathrooms: 5
- Full bathrooms: 4
- 1/2 bathrooms: 1
Primary bedroom
- Features: Bath Adjoins, Wall-to-Wall Carpet, Window Treatment
- Level: Second
- Area: 299
- Dimensions: 23 x 13
Bedroom 2
- Level: Second
- Area: 144
- Dimensions: 12 x 12
Bedroom 3
- Level: Second
- Area: 144
- Dimensions: 12 x 12
Bedroom 4
- Level: Second
- Area: 180
- Dimensions: 15 x 12
Bedroom 5
- Level: Lower
- Area: 168
- Dimensions: 14 x 12
Primary bathroom
- Features: Shower, Tile Floor, Double Vanity, Tub
Bathroom 1
- Features: Full
- Level: Second
Bathroom 2
- Features: Full
- Level: Second
Bathroom 3
- Features: Full
- Level: Second
Bathroom 4
- Features: Full
- Level: Lower
Dining room
- Features: Chandelier, Walkout
- Level: First
- Area: 140
- Dimensions: 14 x 10
Family room
- Area: 0
- Dimensions: 0 x 0
Kitchen
- Features: Pantry, Eat-in Kitchen, Gourmet, Kitchen Island, Wood Floor
- Area: 196
- Dimensions: 14 x 14
Living room
- Features: Fireplace, Wood Floor
- Area: 294
- Dimensions: 21 x 14
Office
- Features: French Doors, Wood Floor
- Level: First
- Area: 156
- Dimensions: 13 x 12
Heating
- Gas
Cooling
- Central Air
Appliances
- Included: Dishwasher, Microwave, Oven/Range, Refrigerator, Gas Water Heater
Features
- High Ceilings, Recessed Lighting
- Doors: French Doors, Multi Panel Doors
- Basement: Full,Partially Finished
- Number of fireplaces: 1
- Fireplace features: Gas, Living Room
Interior area
- Total structure area: 0
Property
Parking
- Total spaces: 2
- Parking features: Off Street, Driveway
- Garage spaces: 2
- Has uncovered spaces: Yes
Features
- Levels: Two
- Stories: 2
- Patio & porch: Porch
Lot
- Size: 0.4 Acres
- Features: Less than .5 Acre
Details
- Parcel number: NEW/UNDER CONST/TO BE BUILT
- Zoning description: Residential
Construction
Type & style
- Home type: SingleFamily
- Architectural style: Traditional
- Property subtype: Single Family Residence
Materials
- Fiber Cement
- Foundation: Concrete Perimeter
- Roof: Shingle
Condition
- New construction: Yes
Details
- Builder name: Blackwelder Homes
Utilities & green energy
- Gas: At Street
- Sewer: Public Sewer
- Water: Public
Community & HOA
HOA
- Has HOA: No
Location
- Region: Cincinnati
Financial & listing details
- Tax assessed value: $236,320
- Annual tax amount: $4,740
- Date on market: 4/3/2025
- Listing terms: No Special Financing
Estimated market value
Not available
Estimated sales range
Not available
Not available
Price history
Price history
| Date | Event | Price |
|---|---|---|
| 4/3/2025 | Listed for sale | $1,095,000+748.8% |
Source: | ||
| 12/13/2011 | Sold | $129,000-4.4% |
Source: | ||
| 11/19/2011 | Pending sale | $135,000 |
Source: HUFF Realty, LLC #1270196 Report a problem | ||
| 10/17/2011 | Price change | $135,000-3.6% |
Source: HUFF Realty, LLC #1270196 Report a problem | ||
| 5/26/2011 | Listed for sale | $140,000+8.5% |
Source: Huff Realty #1270196 Report a problem | ||
Public tax history
Public tax history
| Year | Property taxes | Tax assessment |
|---|---|---|
| 2024 | $4,740 -1.3% | $82,712 |
| 2023 | $4,803 +0.2% | $82,712 +22.6% |
| 2022 | $4,792 +10.4% | $67,466 |
Find assessor info on the county website
BuyAbility℠ payment
Est. payment
$5,952/mo
Principal & interest
$4246
Property taxes
$1323
Home insurance
$383
Climate risks
Neighborhood: 45243
Nearby schools
GreatSchools rating
- 9/10Madeira Middle SchoolGrades: 5-8Distance: 0.4 mi
- 9/10Madeira High SchoolGrades: 9-12Distance: 1 mi
- 8/10Madeira Elementary SchoolGrades: K-4Distance: 1.3 mi
- Loading
- Loading
