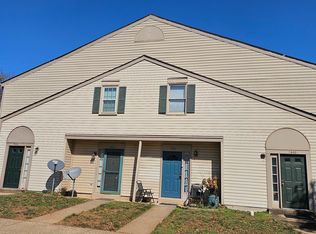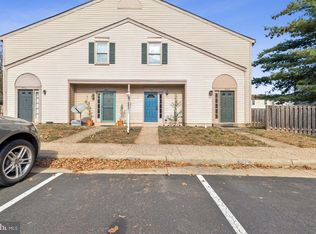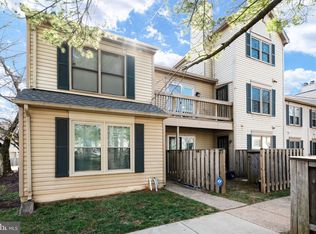Sold for $330,000
$330,000
7406 Rokeby Dr, Manassas, VA 20109
2beds
1,248sqft
Townhouse
Built in 1986
-- sqft lot
$327,500 Zestimate®
$264/sqft
$2,177 Estimated rent
Home value
$327,500
$305,000 - $354,000
$2,177/mo
Zestimate® history
Loading...
Owner options
Explore your selling options
What's special
Welcome home to desirable Stonington! This beautifully remodeled condo features a spacious and open floorplan, with large windows and abundant natural light! Step inside, where you’ll discover luxury vinyl plank flooring and a dramatic vaulted ceiling. Wall-to-wall windows in the living room fill the space with natural lighting as you get cozy by the wood-burning fireplace. The floorplan opens directly into the dining area, making your new home ideal for entertaining friends and family. Continue into the renovated eat-in kitchen and you’ll find rich wooden cabinets, sleek granite countertops, a handsome tile backsplash, and stainless steel appliances. This spacious kitchen offers plenty of room to enjoy casual meals in the light-filled breakfast nook. Down the hall, the generously-sized primary bedroom suite features a large walk-in closet and tastefully updated en suite bathroom. The second bedroom includes a wide closet and access to the second full bathroom in the hallway. From the kitchen, step outside onto your covered balcony to sip your morning coffee, or visit with a friend on your private fenced patio just outside the entrance. In-unit laundry and plenty of storage are provided for your convenience. Community amenities include assigned parking, an outdoor pool, tennis courts, and a playground. Just minutes to Giant, Amazon Fresh, Walmart, Bull Run Park, Manassas Battlefield Park, Manassas Park Community Center, Prince William County Fairgrounds, and Old Town Manassas. Conveniently located with quick access to I-66, Sudley Road, Route 28, Route 29, and the Prince William Parkway. Schedule a private tour of your gorgeous new home today!
Zillow last checked: 8 hours ago
Listing updated: May 01, 2025 at 12:03pm
Listed by:
Erin Jones 571-228-8853,
KW Metro Center,
Listing Team: One Residential
Bought with:
Safiullah Mudaber, 0225246859
Samson Properties
Source: Bright MLS,MLS#: VAPW2089562
Facts & features
Interior
Bedrooms & bathrooms
- Bedrooms: 2
- Bathrooms: 2
- Full bathrooms: 2
- Main level bathrooms: 2
- Main level bedrooms: 2
Primary bedroom
- Features: Flooring - Laminated
- Level: Main
Bedroom 2
- Features: Flooring - Laminated
- Level: Main
Breakfast room
- Features: Flooring - Tile/Brick
- Level: Main
Dining room
- Features: Flooring - Other
- Level: Main
Kitchen
- Features: Flooring - Tile/Brick
- Level: Main
Laundry
- Features: Flooring - Other
- Level: Main
Living room
- Features: Flooring - Other
- Level: Main
Heating
- Heat Pump, Electric
Cooling
- Central Air, Electric
Appliances
- Included: Dishwasher, Disposal, Refrigerator, Microwave, Cooktop, Washer, Dryer, Electric Water Heater
- Laundry: Has Laundry, Washer In Unit, Dryer In Unit, Main Level, Laundry Room
Features
- Breakfast Area, Dining Area, Primary Bath(s), Upgraded Countertops, Open Floorplan, Floor Plan - Traditional, Vaulted Ceiling(s)
- Flooring: Ceramic Tile, Luxury Vinyl
- Windows: Double Pane Windows
- Has basement: No
- Number of fireplaces: 1
- Fireplace features: Screen
Interior area
- Total structure area: 1,248
- Total interior livable area: 1,248 sqft
- Finished area above ground: 1,248
- Finished area below ground: 0
Property
Parking
- Total spaces: 2
- Parking features: Assigned, Parking Lot
- Details: Assigned Parking
Accessibility
- Accessibility features: None
Features
- Levels: Two
- Stories: 2
- Patio & porch: Patio
- Pool features: Community
Details
- Additional structures: Above Grade, Below Grade
- Parcel number: 7697536361.02
- Zoning: RPC
- Special conditions: Standard
Construction
Type & style
- Home type: Townhouse
- Architectural style: Colonial
- Property subtype: Townhouse
Materials
- Vinyl Siding
- Foundation: Other
Condition
- Very Good
- New construction: No
- Year built: 1986
Utilities & green energy
- Sewer: Public Sewer
- Water: Public
Community & neighborhood
Location
- Region: Manassas
- Subdivision: Stonington
HOA & financial
HOA
- Has HOA: Yes
- HOA fee: $273 monthly
- Amenities included: Pool, Tennis Court(s), Tot Lots/Playground
- Services included: Pool(s), Trash, Snow Removal
- Association name: STONINGTON COMMUNTIY ASSOCIATION
Other fees
- Condo and coop fee: $111 monthly
Other
Other facts
- Listing agreement: Exclusive Right To Sell
- Listing terms: Cash,Conventional,VA Loan
- Ownership: Condominium
Price history
| Date | Event | Price |
|---|---|---|
| 4/15/2025 | Sold | $330,000+1.5%$264/sqft |
Source: | ||
| 3/19/2025 | Contingent | $325,000$260/sqft |
Source: | ||
| 3/13/2025 | Price change | $325,000-2.1%$260/sqft |
Source: | ||
| 2/21/2025 | Listed for sale | $332,000+155.4%$266/sqft |
Source: Owner Report a problem | ||
| 12/21/2022 | Listing removed | -- |
Source: Zillow Rentals Report a problem | ||
Public tax history
| Year | Property taxes | Tax assessment |
|---|---|---|
| 2025 | $2,887 +7.2% | $294,400 +8.7% |
| 2024 | $2,693 +7% | $270,800 +11.9% |
| 2023 | $2,517 +0.3% | $241,900 +10.3% |
Find assessor info on the county website
Neighborhood: Sudley
Nearby schools
GreatSchools rating
- 8/10C.A. Sinclair Elementary SchoolGrades: PK-5Distance: 0.4 mi
- 5/10Unity Braxton Middle SchoolGrades: 6-8Distance: 0.7 mi
- 2/10Unity Reed High SchoolGrades: 9-12Distance: 2 mi
Schools provided by the listing agent
- Elementary: Sudley
- Middle: Unity Braxton
- High: Unity Reed
- District: Prince William County Public Schools
Source: Bright MLS. This data may not be complete. We recommend contacting the local school district to confirm school assignments for this home.
Get a cash offer in 3 minutes
Find out how much your home could sell for in as little as 3 minutes with a no-obligation cash offer.
Estimated market value$327,500
Get a cash offer in 3 minutes
Find out how much your home could sell for in as little as 3 minutes with a no-obligation cash offer.
Estimated market value
$327,500


