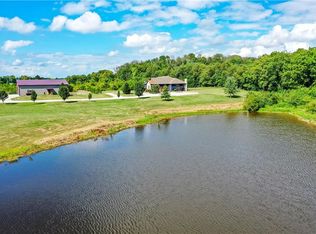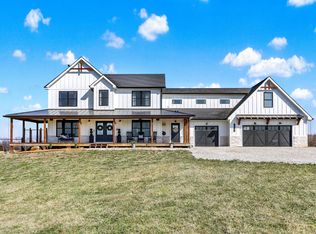NEW PRICE! Now an even better opportunity...just 3 minutes from I65 for an ez commute to everywhere...this rare country retreat w/ 14+ manicured acres offers a stocked, spring-fed lake & a majestic ranch abode, plus a lrg pole barn w/ water, 4 stalls & fenced pasture in a gracious setting that will make coming home feel like going on vacation every day. Not one detail is anything but perfect, from the pristine grounds & the clear, blue water in the spring-fed pond, to the fashionable updates inside & out. The craftsman style design features 14' clngs, exposed beams, spacious rooms & a brilliant flr pln w/ the kitchen @ its center to showcase miles of granite. There is too much to describe here; book your visit today! This is 1 of a kind!
This property is off market, which means it's not currently listed for sale or rent on Zillow. This may be different from what's available on other websites or public sources.

