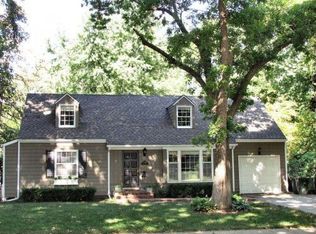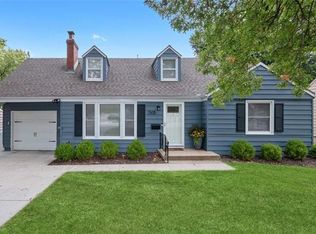Sold
Price Unknown
7407 Roe Ave, Prairie Village, KS 66208
5beds
2,004sqft
Single Family Residence
Built in 1949
0.34 Acres Lot
$460,200 Zestimate®
$--/sqft
$3,038 Estimated rent
Home value
$460,200
$433,000 - $488,000
$3,038/mo
Zestimate® history
Loading...
Owner options
Explore your selling options
What's special
JUST REDUCED, Seller Offering 10k Closing Costs Credit, Great Location with Huge Private Fenced Backyard with Concrete Patio and Fire Pit, Vinyl Windows, New Carpet, Newer A/c and Furnace, Vinyl Siding, Gas Fireplace, Knock Down Ceilings, New Interior Paint, 2 Bedrooms on Main Floor, 1 Bedroom Downstairs, Stainless Appliances, Granite Countertops and New Tile Backsplash, Kitchen also has Pull Out Shelves, Driveway Resurfaced, Screened in Sun Porch, Built Ins in Dining Room, VERY CLOSE TO PARK, Google Fiber Available,
Zillow last checked: 8 hours ago
Listing updated: February 06, 2026 at 11:38pm
Listing Provided by:
Sam Mattes 816-935-1088,
Platinum Realty LLC
Bought with:
Maribeth Samenus, 2015029895
Platinum Realty LLC
Source: Heartland MLS as distributed by MLS GRID,MLS#: 2563799
Facts & features
Interior
Bedrooms & bathrooms
- Bedrooms: 5
- Bathrooms: 2
- Full bathrooms: 2
Primary bedroom
- Features: Carpet, Ceiling Fan(s), Walk-In Closet(s)
- Level: Second
- Area: 176 Square Feet
- Dimensions: 16 x 11
Bedroom 2
- Features: Ceiling Fan(s)
- Level: First
- Area: 140 Square Feet
- Dimensions: 14 x 10
Bedroom 3
- Features: Ceiling Fan(s)
- Level: First
- Area: 99 Square Feet
- Dimensions: 11 x 9
Bedroom 4
- Features: Carpet
- Level: Second
- Area: 154 Square Feet
- Dimensions: 14 x 11
Bedroom 5
- Features: Carpet
- Level: Basement
- Area: 187 Square Feet
- Dimensions: 17 x 11
Bathroom 1
- Features: Ceiling Fan(s), Shower Over Tub
- Level: First
Bathroom 2
- Features: Ceramic Tiles, Shower Only
- Level: Second
Dining room
- Level: First
- Area: 132 Square Feet
- Dimensions: 12 x 11
Family room
- Features: Carpet
- Level: Basement
- Area: 195 Square Feet
- Dimensions: 15 x 13
Kitchen
- Features: Ceramic Tiles, Granite Counters
- Level: First
- Area: 104 Square Feet
- Dimensions: 13 x 8
Living room
- Level: First
- Area: 198 Square Feet
- Dimensions: 18 x 11
Heating
- Natural Gas
Cooling
- Electric
Appliances
- Included: Dishwasher, Disposal, Microwave, Refrigerator
- Laundry: In Basement
Features
- Ceiling Fan(s), Walk-In Closet(s)
- Flooring: Carpet, Wood
- Basement: Egress Window(s),Finished,Full
- Number of fireplaces: 1
- Fireplace features: Living Room
Interior area
- Total structure area: 2,004
- Total interior livable area: 2,004 sqft
- Finished area above ground: 1,554
- Finished area below ground: 450
Property
Parking
- Total spaces: 1
- Parking features: Attached, Garage Door Opener
- Attached garage spaces: 1
Features
- Patio & porch: Patio, Screened
- Fencing: Metal
Lot
- Size: 0.34 Acres
Details
- Parcel number: OP550000350028
Construction
Type & style
- Home type: SingleFamily
- Architectural style: Cape Cod
- Property subtype: Single Family Residence
Materials
- Vinyl Siding
- Roof: Composition
Condition
- Year built: 1949
Utilities & green energy
- Sewer: Public Sewer
- Water: Public
Community & neighborhood
Location
- Region: Prairie Village
- Subdivision: Prairie Village
HOA & financial
HOA
- Has HOA: No
Other
Other facts
- Listing terms: Cash,Conventional,FHA,VA Loan
- Ownership: Private
Price history
| Date | Event | Price |
|---|---|---|
| 2/6/2026 | Sold | -- |
Source: | ||
| 12/29/2025 | Pending sale | $485,000$242/sqft |
Source: | ||
| 11/22/2025 | Price change | $485,000-2%$242/sqft |
Source: | ||
| 9/16/2025 | Price change | $495,000-3.9%$247/sqft |
Source: | ||
| 7/17/2025 | Listed for sale | $515,000+61.4%$257/sqft |
Source: | ||
Public tax history
| Year | Property taxes | Tax assessment |
|---|---|---|
| 2024 | $5,532 +2.5% | $47,506 +3.8% |
| 2023 | $5,395 +12.6% | $45,781 +13.1% |
| 2022 | $4,792 | $40,492 +10.4% |
Find assessor info on the county website
Neighborhood: 66208
Nearby schools
GreatSchools rating
- 8/10Belinder Elementary SchoolGrades: PK-6Distance: 1.2 mi
- 8/10Indian Hills Middle SchoolGrades: 7-8Distance: 1.4 mi
- 8/10Shawnee Mission East High SchoolGrades: 9-12Distance: 0.4 mi
Schools provided by the listing agent
- Elementary: Belinder
- Middle: Indian Hills
- High: SM East
Source: Heartland MLS as distributed by MLS GRID. This data may not be complete. We recommend contacting the local school district to confirm school assignments for this home.
Get a cash offer in 3 minutes
Find out how much your home could sell for in as little as 3 minutes with a no-obligation cash offer.
Estimated market value$460,200
Get a cash offer in 3 minutes
Find out how much your home could sell for in as little as 3 minutes with a no-obligation cash offer.
Estimated market value
$460,200

