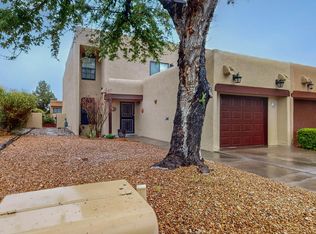Sold on 12/22/25
Price Unknown
7408 Lantern Rd NE, Albuquerque, NM 87109
3beds
2,016sqft
Townhouse, Single Family Residence
Built in 1983
3,484.8 Square Feet Lot
$313,000 Zestimate®
$--/sqft
$2,422 Estimated rent
Home value
$313,000
$288,000 - $338,000
$2,422/mo
Zestimate® history
Loading...
Owner options
Explore your selling options
What's special
Well maintained Northeast Heights townhome on a low traffic street. 3 bedrooms with 2 & 1/2 baths. Great light from multiple skylights. Blocks to Arroyo Del Oso golf course and shopping. Low maintenance front yard and mature landscaping in the back. Bathrooms have beautiful classic Talavera tiles and sinks. House has understated southwestern style with vigas and fireplace. TPO roof and recent Mastercool type cooler. Sit out on the second story deck and enjoy the great views, or spend the afternoon in the shade on the patio below. Come see 7408 Lantern today. Property is in an optional HOA.
Zillow last checked: 8 hours ago
Listing updated: December 22, 2025 at 05:39pm
Listed by:
Daniel R Armstrong 505-379-6398,
Armstrong Properties, Inc.
Bought with:
Sharla D Parsons, 52213
ERA Summit
Source: SWMLS,MLS#: 1085076
Facts & features
Interior
Bedrooms & bathrooms
- Bedrooms: 3
- Bathrooms: 3
- Full bathrooms: 2
- 1/2 bathrooms: 1
Primary bedroom
- Level: Upper
- Area: 224
- Dimensions: 14 x 16
Dining room
- Level: Main
- Area: 209
- Dimensions: 19 x 11
Kitchen
- Level: Main
- Area: 143
- Dimensions: 11 x 13
Living room
- Level: Main
- Area: 368
- Dimensions: 23 x 16
Heating
- Central, Forced Air
Appliances
- Included: Dishwasher, Free-Standing Gas Range, Microwave, Refrigerator
- Laundry: Electric Dryer Hookup
Features
- Ceiling Fan(s), High Speed Internet, Separate Shower
- Flooring: Carpet, Tile
- Windows: Metal
- Has basement: No
- Number of fireplaces: 1
Interior area
- Total structure area: 2,016
- Total interior livable area: 2,016 sqft
Property
Parking
- Total spaces: 2
- Parking features: Attached, Garage, Garage Door Opener
- Attached garage spaces: 1
- Carport spaces: 1
- Covered spaces: 2
Features
- Levels: Two
- Stories: 2
- Patio & porch: Balcony, Covered, Deck, Patio
- Exterior features: Balcony, Deck, Fence, Private Yard
- Fencing: Back Yard,Wall
Lot
- Size: 3,484 sqft
- Features: Sprinklers In Rear
Details
- Parcel number: 101906119717032042
- Zoning description: R-T*
Construction
Type & style
- Home type: Townhouse
- Architectural style: Patio Home
- Property subtype: Townhouse, Single Family Residence
- Attached to another structure: Yes
Materials
- Frame, Stucco
- Foundation: Slab
Condition
- Resale
- New construction: No
- Year built: 1983
Details
- Builder name: Mcclintic
Utilities & green energy
- Sewer: Public Sewer
- Water: Public
- Utilities for property: Electricity Connected, Natural Gas Connected
Green energy
- Energy generation: None
Community & neighborhood
Security
- Security features: Smoke Detector(s)
Location
- Region: Albuquerque
HOA & financial
HOA
- Has HOA: No
- HOA fee: $120 annually
- Services included: Common Areas
Other
Other facts
- Listing terms: Cash,Conventional,FHA,VA Loan
- Road surface type: Asphalt
Price history
| Date | Event | Price |
|---|---|---|
| 12/22/2025 | Sold | -- |
Source: | ||
| 12/5/2025 | Pending sale | $313,000$155/sqft |
Source: | ||
| 10/30/2025 | Price change | $313,000-9.3%$155/sqft |
Source: | ||
| 8/15/2025 | Price change | $345,000-0.3%$171/sqft |
Source: | ||
| 7/10/2025 | Price change | $346,000-3.6%$172/sqft |
Source: | ||
Public tax history
| Year | Property taxes | Tax assessment |
|---|---|---|
| 2024 | $2,923 +1.7% | $69,272 +3% |
| 2023 | $2,874 +3.5% | $67,254 +3% |
| 2022 | $2,777 +3.5% | $65,295 +3% |
Find assessor info on the county website
Neighborhood: 87109
Nearby schools
GreatSchools rating
- 6/10Comanche Elementary SchoolGrades: PK-5Distance: 0.7 mi
- 4/10Cleveland Middle SchoolGrades: 6-8Distance: 0.7 mi
- 4/10Sandia High SchoolGrades: 9-12Distance: 1.1 mi
Schools provided by the listing agent
- Elementary: Comanche
- Middle: Cleveland
- High: Sandia
Source: SWMLS. This data may not be complete. We recommend contacting the local school district to confirm school assignments for this home.
Get a cash offer in 3 minutes
Find out how much your home could sell for in as little as 3 minutes with a no-obligation cash offer.
Estimated market value
$313,000
Get a cash offer in 3 minutes
Find out how much your home could sell for in as little as 3 minutes with a no-obligation cash offer.
Estimated market value
$313,000
